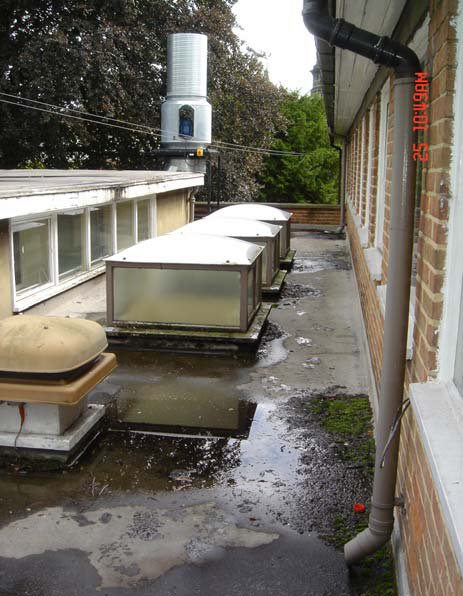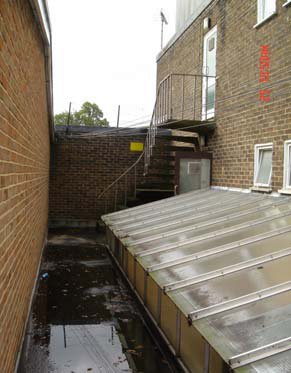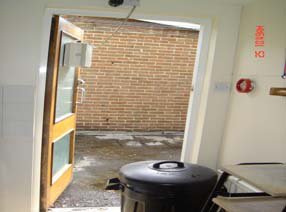


HHSRS 06/06
26 (IDeA - 3)
June 2006
and entrapment
Persons aged under 5 years
Falling on level surfaces etc /
Falling between levels/ Fire
Yes
Yes
No
No
Collision
Vulnerable age
Related hazards
Multiple locations
Secondary hazards
DESCRIPTION OF HAZARDS
DWELLING:
Second floor flat in a purpose built block
constructed in 1967
Background: The block of flats is currently leased to house students. There are four storeys with 16 flats on
each floor. As part of the structural fire precautions, there is an alternative means of escape from the third
and second floor which is through a shared kitchen located on each floor. The route takes the student out
onto a asphalt covered flat roof located over the first floor and eventually leads to a waiting area at the end.
There are metal framed perspex and glass roof lights along the route, rain water discharges onto the flat roof
from the main roof above and ponds on the escape route; there is no direct external illumination The barrier
at the waiting point is a wall approximately 1100mm high.
LIST OF RELEVANT MATTERS
LIKELIHOOD & OUTCOMES
A
a
Door design and defects
-
b
Disrepair to doors
-
c
Door closer defects
-
d
Door location
-
e
Window design defects
-
f
Disrepair to windows
-
g
Window location
-
h
Non-safety glass
-
i
Unprotected gaps
3
j
Low headroom to doors
-
k
Low beams and ceilings
-
Secondary Hazards
a
Roof light structures
b
Slippy and uneven roof surface
c
Absence of adequate lighting
# Compounding matters
None
A
-
A
3
3
3
B
-
Key
3
Seriously defective
2
Defective
1
Not satisfactory
-
Satisfactory/NA
26 (IDeA - 3)
June 2006
HEALTH AND SAFETY RATING SYSTEM SCORES
LIKELIHOOD
Low
High
1 in 6
Av 1946-79 Flat: 43
6
< 4200 2400 1300 750 420 240 130
75
42
24
13
7.5
4
2.5
1.5 >
Justification
The area is permanently available as a secondary fire exit. This allows use of the area as
an outdoor space and balcony and there are numerous low level features. As a route of
escape in case of fire, when people will move quickly, a collision with a roof light is highly
likely. At night the likelihood will be even greater as the area is inadequately illuminated.
In addition, the poor drainage means that in wet weather there will be an increase in the
likelihood of a slip and a collision that could cause harm given the form of construction of
the features.
OUTCOMES
%
Av 1946-79: 0.0
Class I
0
< 0.05 0.15 0.3
0.7
1.5
3
7
15
26
38 >
Av: 0.1
Class II
0.5
< 0.05 0.15 0.3
0.7
1.5
3
7
15
26
38 >
Av: 4.0
Class III
10
< 0.05 0.15 0.3
0.7
1.5
3
7
15
26
38 >
Av: 95.9
Class IV
89.5
< 0.05 0.15 0.3
0.7
1.5
3
7
15
26
38 >
Justification
Most collision and entrapment injuries are from trapped fingers or limbs in doors and
windows. The multiplicity of sharp edges and the possibility of a collision being followed by
a fall through (or partly through) the roof lights causing further injuries justify increasing the
Class II and Class III harms.
Av. 1946-79 Flats: 53
RATING
A
B
C
D
E
F
G
H
I
J
Score:
733
RATING SCORES AFTER IMPROVEMENT
IMPROVE
Likelihood to
1 in
56
Outcomes to
0
0.1
4.6 95.3
%
Justification
Provision of guardrails to direct people to a place of safety and keep them clear of
obstructions, improved illumination of the route, and improved drainage to the roof to
prevent the ponding of rainwater, would reduce the likelihood and harms to nearer
average.
Av: 53
NEW RATING
A
B
C
D
E
F
G
H
I
J
Score:
43
Av: Nos
Average likelihood and health outcomes for persons aged under 5 years, 1997-99.