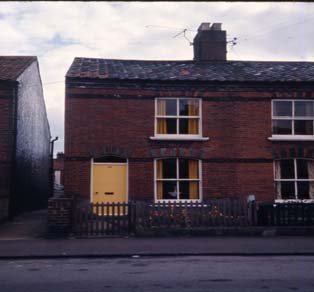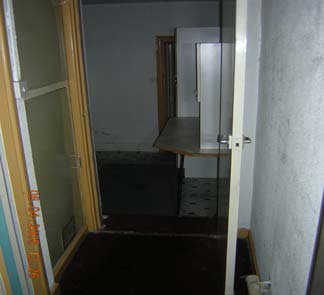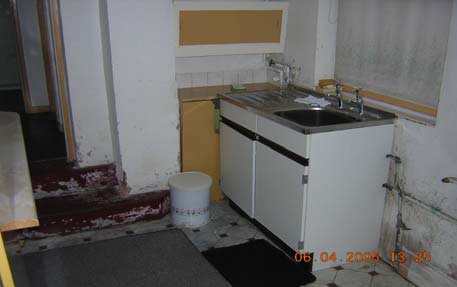


HHSRS 06/06
26 (IDeA - 02)
June 2006
and entrapment
Persons aged under 5 years
Multiple locations
Falling on stairs etc/ Food safety/
Secondary hazards
Position and operability of amenities
Yes
Yes
No
No
Collision
Vulnerable age
Related hazards
Front
Kitchen
DESCRIPTION OF HAZARDS
DWELLING:
1919 end of terrace house
Background: The ground floor consists of two reception rooms with a kitchen at the rear of the house and
bathroom off the kitchen. There is a door leading from the front room into the rear living room and a door from
the rear living room into the kitchen (which has poor natural light). The rear exit door is to the right of the sink
in the picture above. Access to the bathroom is by 2 steps (200mm rise per step) up to a door from the
kitchen allowing access to the separate WC and bathroom via a small lobby. There is a work surface
securely fixed to the wall opposite the sink unit which restricts the effective width of the steps up to the door
leading to the bathroom to less than 400mm taking account that the corner has been chamfered. The
distance between the work surface and steps is less than 500mm. Artificial light to the steps leading to the
bathrom is from the light in the middle of the kitchen.
LIST OF RELEVANT MATTERS
LIKELIHOOD & OUTCOMES
A
a
Door location
3
b
Design and location of kitchen work surfaces
3
c
Disrepair to the steps
1
d
Disrepair to the door
-
e
Lighting
2
f
Design of door (effective width)
Secondary Hazards
a
Stair width
3
b
Riser height
1
c
Nosing length
-
d
Poor friction quality
2
e
Lack of handrail
3
g
Inadequate lighting
2
# Compounding matters
None
A
B
-
Key
3
Seriously defective
2
Defective
1
Not satisfactory
-
Satisfactory/NA
%
4.6 95.3
A
B
C
D
E
F
Resiting the work surface to give clear and unobstructed access to the steps and doorway.
Improving the artificial lighting, and ensuring readily available including light switches.
Av: 59
IMPROVE
Justification
NEW RATING
Av: Nos
H
I
J
G
Average likelihood and health outcomes for persons aged under 5 years, 1997- 1999.
Score:
76
26 (IDeA - 02)
June 2006
HEALTH AND SAFETY RATING SYSTEM SCORES
LIKELIHOOD
Low
High
1 in
10
Av Pre 1920 Houses: 40
10
< 4200 2400 1300 750 420 240 130
75
42
24
13
7.5
4
2.5
1.5 >
Justification
OUTCOMES
Class I
Class II
Class III
Class IV
Justification
RATING
The restricted access between the work surface and the internal doorway increases the
likelihood of collision with the surface for the vulnerable age group who would be likely to
be using the WC frequently. Inadequate lighting and the door opening into a small
circulation space further increases the likelihood above the average.
%
Av Pre 1920 Houses: 0.0
0
< 0.05 0.15 0.3
0.7
1.5
3
7
15
26
38 >
Av: 0.1
0.2
< 0.05 0.15 0.3
0.7
1.5
3
7
15
26
38 >
Av: 4.3
10
< 0.05 0.15 0.3
0.7
1.5
3
7
15
26
38 >
Av: 95.6
89.8
< 0.05 0.15 0.3
0.7
1.5
3
7
15
26
38 >
The lack of handrail and disrepair to the steps increases the risk from a secondary hazard
of a fall into the edge of the work surface. This secondary hazard warrant an increase in
Class II and III because of a collision with the protruding work surface in the kitchen where
hot pans, knives etc could be knocked off the work surface. The height of work surface and
the sharp edge could lead to a head injury for the under 5s. Class IV still remains the most
likely.
Av. Pre 1920 Houses: 59
A
B
C
D
E
F
G
H
I
J
Score:
409
RATING SCORES AFTER IMPROVEMENT
Likelihood to
1 in
32
Outcomes to
0
0.1