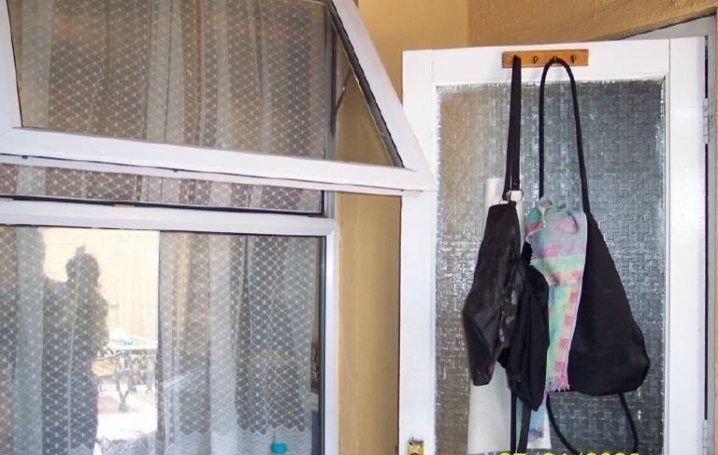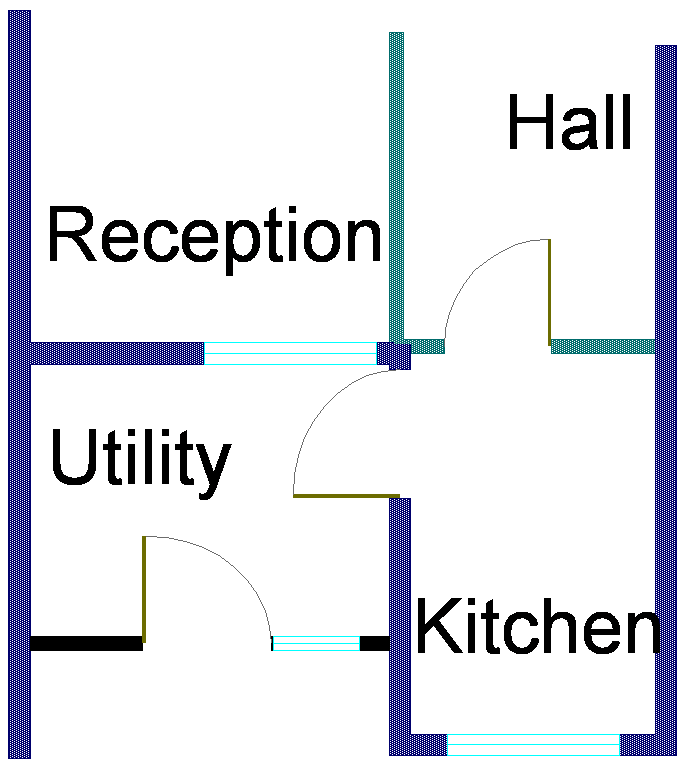

BCC 26-02
April 2008
Collision & Entrapment
Vulnerable age
Persons aged under 5 years old
Related hazards
Excess heat; falling on the level
HHSRS Operating Guidance:
February 2006
Multiple locations
Yes
No
Secondary hazards
Yes
No
DESCRIPTION OF HAZARDS
Reception room window and kitchen
door opening into utility area (above)
Floor Plan of utility area, reception
room and kitchen (left)
Dwelling: Two storey, mid terraced, pre-1920 house
Background: This is a traditional two storey house built around 1905, comprising two rooms, a kitchen and a utility
area on the ground floor and two rooms and a combined WC/bathroom on the first floor. The dwelling originally had an
L-shaped footprint but the rear yard area has been enclosed to form a utility area, used mainly for storage. This is to the
rear of the rear room and to the side of the kitchen and encloses both rooms. There is a back door within the rear wall
of the utility area providing access to the rear garden. The rear room is south-facing and has a pvc-u double glazed
window, the opening transom casement of which opens out into the utility area. There is no other means of ventilation to
this room. The kitchen window is in the rear wall but there is a fully glazed, internal door in the side wall which opens
out into the utility area and across the opening arc of the window to the rear room. The glazing to this door is obscured,
non-safety glass.
LIST OF RELEVANT MATTERS
LIKELIHOOD & HARM
a
Door design defects
-
Key
3
Seriously defective
b
Disrepair to doors
-
2
Defective
c
Door closer defects
-
1
Not satisfactory
d
Door location
3
-
Satisfactory/NA
e
Window design defects
-
f
Disrepair to windows
-
g
Window location
3
h
Non-safety glass
3
I
Unprotected gaps
-
j
Low headroom to doors
-
k
Low beams & ceilings
-
RATING
Score:
399
H
I
J
RATING SCORES AFTER IMPROVEMENT
IMPROVE
Likelihood to
1 in 32
Outcomes to
0.0
0.1
4.6 95.3
%
Justification
Providing a limiter to the opening transom (and providing additional and alternative means of ventilation if necessary)
and replacing the glazing to the door from the kitchen with safety glass would reduce the likelihood and spread of harms
to the average.
Av: 59
A
B
C
D
E
F
Average likelihood and health outcomes for persons aged under 5 years, 1997-1999
NEW RATING
Av: Nos
Score:
76
G
H
I
J
BCC 26-02
April 2008
HEALTH AND SAFETY RATING SYSTEM SCORES
Low
LIKELIHOOD
1 in
Av: Pre 1920 House: 40
< 4200 2400
High
1300 750 420 240 130
75
42
24
13
7.5
4
2.5
1.5 >
G
Justification
There is increased likelihood of a harmful occurrence because of the low level casement and the proximity to the
thoroughfare through the utility room. Opening the kitchen door would hit the comer of the window, which is likely to be
left opened as it is the only means of ventilation to the room. A child pushing the door open would not see the potential
collision, and this could lead to the glazing in the door breaking or the child walking into the glazing when the door stops
suddenly against the open window .
OUTCOMES
Class I
Class II
Class III
Class IV
%
Av: Pre 1920 House: 0.0
0
< 0.05 0.15 0.3
0.7
1.5
3
7
15
26
38 >
Av: 0.1
0.1
< 0.05 0.15 0.3
0.7
1.5
3
7
15
26
38 >
Av: 4.3
10
< 0.05 0.15 0.3
0.7
1.5
3
7
15
26
38 >
Av: 95.6
89.9
< 0.05 0.15 0.3
0.7
1.5
3
7
15
26
38 >
Justification
The possibility that a small child pushing the door open might collide with and break the non safety glass, and the
potential injuries to the limbs or head, justifies increasing the Class III harm.
Av: Pre 1920 House: 59
A
B
C
D
E
F
10