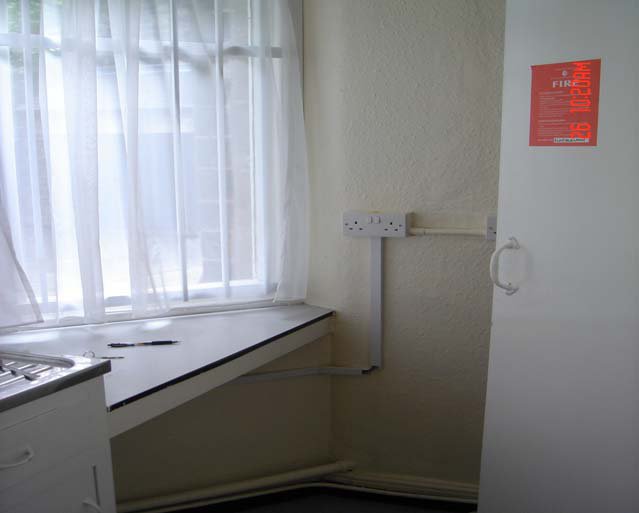
HHSRS 07/06
25 (IDeA - 03)
July 2006
hot surfaces etc
Persons aged under 5 years
Collisions and Entrapment /
Position and operability of amenities etc
Yes
Yes
No
No
Flames,
Vulnerable age
Related hazards
Multiple locations
Secondary hazards
DESCRIPTION OF HAZARDS
DWELLING
Second floor bedsit in a house
constructed in 1937
Background: The kitchen shown in the above photograph is a shared kitchen on the 2nd floor of a four
storey house converted into student accommodation. The house was converted into 15 study bedrooms in
1965. There is another kitchen located on the ground floor which is shared between 15 students which is
larger than the one shown. The above kitchen is 3m by 1.80m wide and it is difficult to gain access into the
available space. To ease access, the work surface, which is the only work surface, has been cut in such a
way so as to allow the installation of a sink unit and to take into consideration access and the swing of the
door into the kitchen space. The double power socket shown is the only power source located within the
kitchen. The landlord provides a microwave, toaster and kettle for use in the kitchen. There is no viewing
panel in the door. Having cooked the food the student must negotiate access out of the kitchen and a further
2 doors to access the study bedroom.
LIST OF RELEVANT MATTERS
LIKELIHOOD & OUTCOMES
A
Secondary Hazards
Use of the poorly located power socket
Inadequate work surface
-
a
-
b
-
-
-
3
-
# Compounding matters
-
None
A
-
A
1
3
B
-
a
Unprotected hot surfaces
b
Unguarded open flames
c
Hot water to the bath
d
Hot water to sink
e
Thermostatic taps
f
Kitchen layout
g
Inadequate separation
h
Disrepair
i
Inadequate space
-
3
Key
3
Seriously defective
2
Defective
1
Not satisfactory
-
Satisfactory/NA
:
25 (IDeA - 03)
July 2006
HEALTH AND SAFETY RATING SYSTEM SCORES
LIKELIHOOD
Low
High
1 in 10
Av. 1920-45 Flats: 306
10
< 4200 2400 1300 750 420 240 130
75
42
24
13
7.5
4
2.5
1.5 >
Justification
The proximity of the door to the work surface would mean anyone preparing food in the
shared cramped kitchen would be hit by the door and as the only electrical sockets for a
kettle are in this area, this is where hot food/surfaces would be. This increases the
likelihood of an occurrence substantially as does the lack of a glazed panel in the door to
allow entrants to see if the kitchen is already in use. As hot food has to be carried from the
microwave to the bedrooms to be eaten this could also be spilt.
OUTCOMES
%
Av. 1920-45 Flats: 0.2
Class I
0.2
< 0.05 0.15 0.3
0.7
1.5
3
7
15
26
38 >
Av: 0.0
Class II
0
< 0.05 0.15 0.3
0.7
1.5
3
7
15
26
38 >
Av: 15.0
Class III
10
< 0.05 0.15 0.3
0.7
1.5
3
7
15
26
38 >
Av: 84.8
Class IV
89.8
< 0.05 0.15 0.3
0.7
1.5
3
7
15
26
38 >
Justification
As there is no hob or oven for cooking but only a microwave and due to the nature of
cooking there is no reason for changing the spread of harms from the national average.
Av. 1920-45 Flats: 24
RATING
A
B
C
D
E
F
G
H
I
J
Score:
590
RATING SCORES AFTER IMPROVEMENT
IMPROVE
Likelihood to
1 in
56
Outcomes to
0.2
0.0 10.0 77.5
%
Justification
Incorporating a viewing panel in the door would reduce the risk slightly and is scored
accordingly but the inherent problems of a poor design and lack of space appear otherwise
insurmountable and the best solution would be to re-site the kitchen.
Av: 24
NEW RATING
A
B
C
D
E
F
G
H
I
J
Score:
105
Av: Nos
Average likelihood and health outcomes by persons aged under 5 years,1997-99.