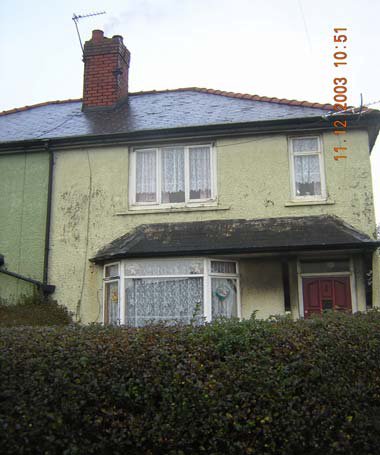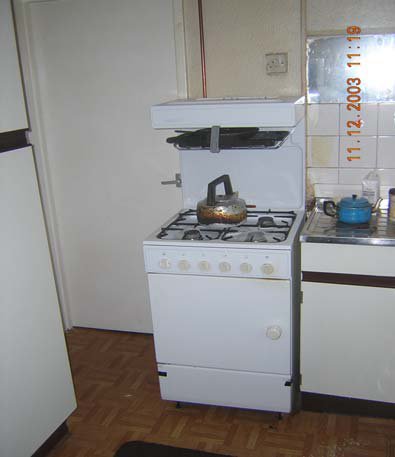

HHSRS 06/06
25 (IDeA - 02)
June 2006
Hot surfaces etc
Yes
Yes
No
No
Flames,
Vulnerable age
Related hazards
Persons aged under 5 years
Position and operability of amenities
Falling on level surfaces etc
DESCRIPTION OF HAZARDS
DWELLING
Background: The semi detached house was constructed in 1937. The kitchen at the rear is 3m long by 2m
wide with a door opening into it from the hall. The cooker socket is located to the left of the sink drainer,
1.90m above floor level and 50mm above the top of the grill to the cooker. The switch is difficult to reach over
the cooker grill. Access into the kitchen is restricted by the location of the standing cooker to the right of the
door opening and by a fridge/freezer immediately opposite the door opening (the only position available in
the small kitchen). The floor to the kitchen is covered with washable vinyl which becomes slippery when
damp (such as after cleaning).
LIST OF RELEVANT MATTERS
LIKELIHOOD & OUTCOMES
Secondary Hazards
-
# Compounding matters
-
None
A
B
-
-
Key
3
Seriously defective
2
Defective
1
Not satisfactory
-
Satisfactory/NA
a
Unprotected hot surfaces
-
b
Kitchen layout
3
c
nadequate space
3
d
Inadequate separation
-
e
Disrepair
-
f
Unguarded open flames
3
Outcomes
a
Surface/liquid temperature
-
b
Exposure
-
Multiple locations
Secondary hazards
: 1937, semi detached house
25 (IDeA - 02)
June 2006
HEALTH AND SAFETY RATING SYSTEM SCORES
LIKELIHOOD
Low
High
1 in 18
Av 1920-45 Houses: 191
18
< 4200 2400 1300 750 420 240 130
75
42
24
13
7.5
4
2.5
1.5 >
Justification
The cooker is located immediately adjacent to the door and a main thoroughfare; the
compact nature of the kitchen and lack of worktops adjacent to the cooker significantly
increase the risk of a harmful occurrence such as scald accidents. The situation is
worsened by the location of the fridge/freezer. The lack of space further interferes with the
safe use of the cooker, and reaching over the cooker to use the socket could result in
clothes catching fire from the gas rings or the hot grill.
OUTCOMES
%
Av 1920-45: 0.0
Class I
0
< 0.05 0.15 0.3
0.7
1.5
3
7
15
26
38 >
Av: 2.5
Class II
2.2
< 0.05 0.15 0.3
0.7
1.5
3
7
15
26
38 >
Av: 16.4
Class III
21.5
< 0.05 0.15 0.3
0.7
1.5
3
7
15
26
38 >
Av: 81.1
Class IV
76.3
< 0.05 0.15 0.3
0.7
1.5
3
7
15
26
38 >
Justification
There is nothing to indicate that the outcomes will be any different to the national
averages.
Av. 1920-45 Houses: 43
RATING
A
B
C
D
E
F
G
H
I
J
Score:
522
RATING SCORES AFTER IMPROVEMENT
IMPROVE
Likelihood to
1 in
180
Outcomes to
0
2.2 21.5 76.3
%
Justification
The room layout needs to be changed to allow for a sequence of worktop - cooker -
worktop, moving the cooker from close to the door opening and thoroughfare to the door.
The high level socket should be positioned over the worktop or removed if superfluous.
This will bring the property back to nearer average.
Av: 43
NEW RATING
A
B
C
D
E
F
G
H
I
J
Score:
52
Av: Nos
Average likelihood and health outcomes by persons aged under 5 years,1997-99.