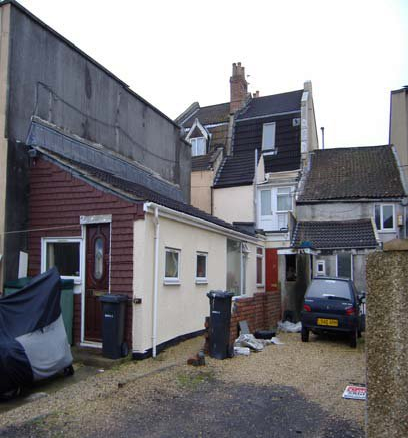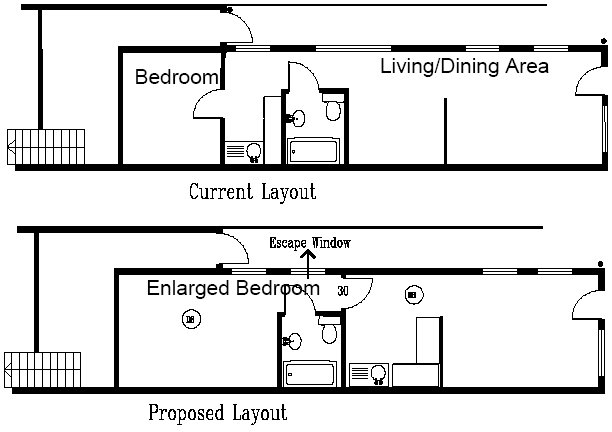

HHSRS VERSION 2
Yes
Yes
No
No
Fire
Vulnerable age
Related hazards
24 (BCC-01) April 2006
Persons aged 60 years or over
Electrical Hazards, Excess Cold
Multiple locations
Secondary hazards
Figure 2 - Existing and proposed floor plans
Figure 1 - External view of bungalow
DESCRIPTION OF HAZARDS
Dwelling: 1946-1979 bungalow
Background: This dwelling was originally constructed as commercial premises at the rear of a shop. It
was subsequently converted into residential accommodation comprising of bedroom, lounge-diner,
bathroom and kitchen. Walls are cavity constructed with the roof being a mono-pitch and covered in
concrete interlocking tiles. Windows are UPVC in the main with a timber entrance door situated in the
rear elevation.
A) Bungalow: The bedroom has no window or door to the outside and is an inner room to the remainder of
the accommodation with a travel distance to the main entrance door in the rear of about 8000mm.
Heating of the dwelling is by portable electric and bottled gas appliances. There are no smoke or heat
detectors or fire doors in the dwelling.
LIST OF RELEVANT MATTERS
LIKELIHOOD
A
A
-
3
-
-
-
-
-
-
-
-
-
-
a
Heater/cooker position
b
Adequate Space Heating
c
Heating Defects
d
Clothes drying facilities
e
Number/siting of sockets
f
Electrical Installation
g
Non-fire resistant fabric
h
Smoke permeable fabric
i
Fire stops to cavities
j
Disrepair to fabric
k
Internal doors
l
Self-closers
m
Smoke/heat detectors
-
n
Fire fighting equipment
-
o
Lightning protection
-
OUTCOMES
a
Smoke/heat detectors
2
b
Means of escape
3
c
Combustible furnishings
-
d
Fire fighting equipment
-
e
Lightning protection
-
-
Key
3
Seriously defective
2
Defective
1
Not satisfactory
-
Satisfactory/NA
RATING
Score:
694
RATING SCORES AFTER IMPROVEMENT
IMPROVE
Likelihood to
1 in
5600
Outcomes to
4.6
4.6 31.6 59.2
%
Justification: The provision of a fixed system of space heating such as storage heaters or central heating
with mains wired smoke detectors and alarm system plus repositioning/redesigning the kitchen so that it could
be separated from the escape route via a door of 30 minute fire resisting construction, and the installation of a
window to the bedroom that would also permit escape or rescue would reduce the likelihood of an occurrence
and the harm outcomes to about average.
Av:11
A
B C D E
F G H
I
J
Average likelihood, outcomes and HHSRS score for hazards from fire for all persons aged 60
years or above in 1946-79 house,1997-1999.
NEW RATING
Av: Nos
Score: 10 (I-)
24 (BCC-01) April 2006
HEALTH AND SAFETY RATING SYSTEM SCORES
1 in
180
LIKELIHOOD
Low
High
Av 1946-79 House: 6,341
< 4200 2400 1300 750 420 240 130
75
42
24
13
7.5
4
2.5
1.5 >
Justification: The use of portable heaters as the only source of space heating; the distance of travel to a
place of safety from the bedroom and via the kitchen where a fire may start; and the absence of any fire
detection or alarm system increases substantially the risk of a fire that may cause harm to a member of the
vulnerable age group.
OUTCOMES
Class I
< 0.05
Class II
< 0.05
Class III
< 0.05
Class IV
< 0.05
%
Av 5.4
10.0
0.15 0.3
0.7
1.5
3
7
15
26
38 >
Av 4.3
10.0
0.15 0.3
0.7
1.5
3
7
15
26
38 >
Av 31.8
48.4
0.15 0.3
0.7
1.5
3
7
15
26
38 >
Av 58.5
31.6
0.15 0.3
0.7
1.5
3
7
15
26
38 >
Justification: There is no means of rescue or escape from the bedroom and a person could be trapped there
in the event of a fire and the route of escape is via places where a fire is likely to occur - the kitchen and living
room. The doors onto the escape route are not self-closing. There is no fire detection and alarm system to
warn that a fire has occurred increasing further the risk of entrapment, thereby increasing the severity of the
harm outcomes above the national average. Against this is the fact that this is a relatively small single storey
building.
Av. 1946-79 House:11
A
B C D E
F G H
I
J