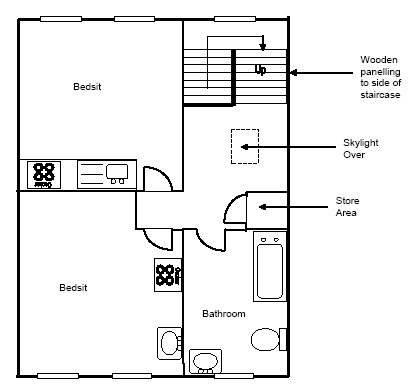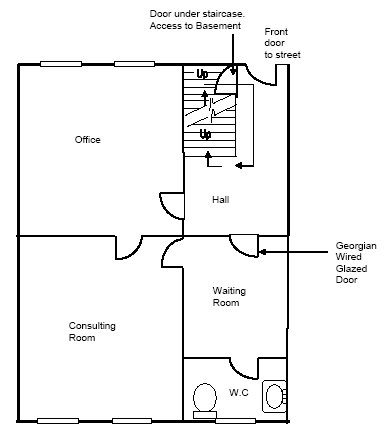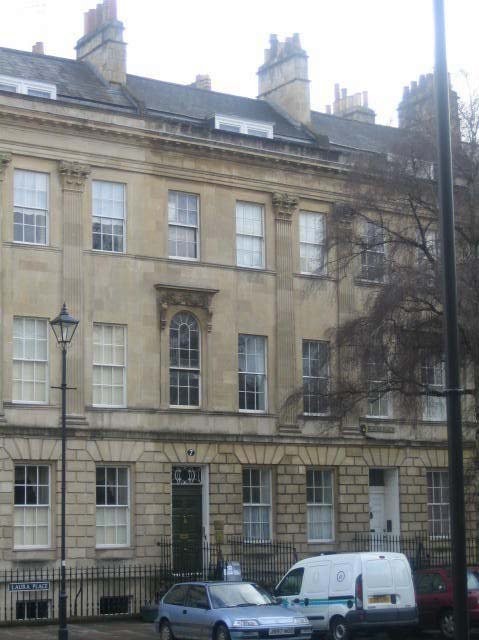


24 BCC-02
May 2006
HHSRS VERSION 2
Yes
Yes
No
No
Fire
Vulnerable age
Related hazards
Ground Floor
Third (Top) Floor
Persons aged 60 years or over
None
Multiple locations
Secondary hazards
LIST OF RELEVANT MATTERS
LIKELIHOOD
A
A
-
m
Smoke/heat detectors
3
3
n
Fire fighting equipment
3
-
o
Lightning protection
2
3
OUTCOMES
3
a
Smoke/heat detectors
3
3
b
Means of escape
3
-
c
Combustible furnishings
3
-
d
Fire fighting equipment
3
-
e
Lightning protection
2
-
Key
3
Seriously defective
1
2
Defective
3
1
Not satisfactory
-
Satisfactory/NA
a
Heater/cooker position
b
Adequate Space Heating
c
Heating Defects
d
Clothes drying facilities
e
Number/siting of sockets
f
Electrical Installation
g
Non-fire resistant fabric
h
Smoke permeable fabric
i
Fire stops to cavities
j
Disrepair to fabric
k
Internal doors
l
Self-closers
Front Elevation
Dwelling: Third Floor Rear Bedsit in a 1919, HMO
DESCRIPTION OF HAZARDS
Background: This bedsit is located on the top floor of a 4 storey plus basement (and sub-basement) building
which is in mixed use. The building as a whole comprises a mix of bedsits, flats and commercial
accommodation. There is a flat and bedsit within the basement/sub-basement, a commercial enterprise on the
ground floor, a self-contained flat on the first floor with two bedsits each on the second and third floors. The
first, second and third floors are all accessed via a staircase on the ground floor from which a staircase to the
lower floors is provided. The height of the third floor rear bedsit is effectively at sixth floor level above the rear
ground level.
A) Fire Precautions and Means of Escape: There is no fire detection and alarm system or emergency
lighting installation provided in the building except for a battery operated smoke detector located on the third
floor landing but this has been disabled. There are fire doors provided to this and the other bedsits, the first
floor flat, the entrance to the basement from the ground floor hall and the ground floor commercial rooms
although all the doors do not have self closers or heat and smoke seals fitted. There is an area of
approximately 6 metre squared varnished timber tongue and groove wall boarding on the third floor
landing/staircase. Within the bedsit itself, heating is provided by portable electric fires. The electrical
installation is old and of a suspect nature and multiple extension blocks are extensively used due to the limited
number of fixed power socket outlets. The condition of the installation is typical of that found elsewhere in the
building. There are no indoor facilities for clothes drying within the property as a whole. There is no fire blanket
or fire extinguisher provided within the dwelling or stairwell. There is no lightning protection provided.
Score: 12,763
RATING SCORES AFTER IMPROVEMENT
IMPROVE
Justification
NEW RATING
Av: Nos
A
B C D E
Average likelihood and harm outcomes for all persons aged 60 years or over, 1997-1999
Score: 100 (F-)
G H
I
J
F
24 BCC-02
May 2006
HEALTH AND SAFETY RATING SYSTEM SCORES
LIKELIHOOD
Low
High
1 in 18
Av Pre 1920 Flat: 1,681
18
< 4200 2400 1300 750 420 240 130
75
42
24
13
7.5
4
2.5
1.5 >
Justification
OUTCOMES
Class I
Class II
Class III
Class IV
Justification
RATING
Research has shown that non-self contained units in an HMO above three storeys have a
greater likelihood of the occurrence of a fire that can cause harm. The unit is on top of six
storeys (at the rear) and is the most remote from a safe exit in case of fire. The likelihood is
increased here (it is assumed that the electric cooker is sound and in safe condition)
because of the use of portable electric heaters, individual cookers, old and overloaded
electrical installations, combustible wall finishes, the lack of self closers and smoke seals to
doors (no protected route to a place of safety nor any secondary means of escape), the lack
of any suitable AFD system and the lack of clothe drying facilities and fire blankets. These
factors create a situation where the likelihood of coming to harm from uncontrolled fire and
toxic smoke is considerably increased. There is no lightening protection. The building is also
of mixed use.
%
Av Pre 1920 Flat: 5.6
21.5
< 0.05 0.15 0.3
0.7
1.5
3
7
15
26
38 >
Av: 0.0
0.5
< 0.05 0.15 0.3
0.7
1.5
3
7
15
26
38 >
Av: 27.7
46.4
< 0.05 0.15 0.3
0.7
1.5
3
7
15
26
38 >
Av: 66.7
31.6
< 0.05 0.15 0.3
0.7
1.5
3
7
15
26
38 >
In addition to increased likelihood of harm, the spread of harms is also likely to be
significantly worse than average. The third floor occupier has a greater travel distance to the
exit and place of safety (the unit is effectively six stories high at the rear and rescue via
windows is assumed to be difficult). There is no a suitable protected route and there is only
one route of escape. There is flammable wall covering in the escape route that would affect
this property - (the route of escape could become smoke logged). There would be no
warning from an AFD system should a fire occur.
Av. Pre 1920 Flat: 39
Likelihood to
1 in 560
Outcomes to
4.6
0.0 31.6 63.8
%
Provision of fixed heating in the bedsit; repair and upgrading of the electrical installation in
the bedsit and throughout the building; with provision of separate clothes drying facilities; an
automatic fire detection and alarm system covering the entire building; provision of a
protected route and alternative means of escape; and removal of the flammable wall
covering on the third floor; would reduce the likelihood of an occurrence and the spread of
outcomes. Even with these works being carried out, the likelihood of an occurrence will
remain greater than for an average pre-1920 flat but the spread of harms would be average.
Av:39
A
B C D E
F G H
I
J