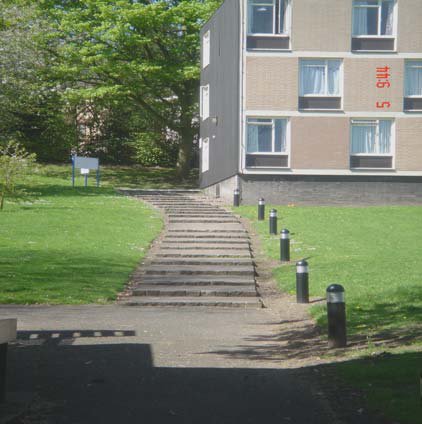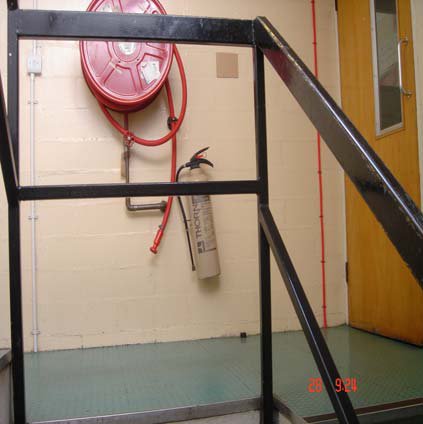

22 (IDeA - 3)
June 2006
Falling between levels
HHSRS 06/06
Yes
Yes
No
No
Vulnerable age
Related hazards
Persons aged under 5 years
None
Multiple locations
Secondary hazards
Second floor flat in a purpose
built block constructed in 1996
DESCRIPTION OF HAZARDS
DWELLING:
Background: This is a three storey block containing two cluster flats leading off a common landing at each
of the ground, first and second floors. The photograph on the right shows the guarding to the common
staircase and landing at the the second floor (there is a similar arrangement on the first floor). It is
constructed of metal profiled elements with the middle rail 850mm and the top rail 1.2m above the landing
floor. The lighting is adequate and the stairs are in good condition. The covering to the stairs, landing and
entrance lobby below is a vulcanised non-slip material on concrete. The flat also has a side-hung opening
casement window (with no restrictor) and the sill is approximately 400mm above floor level. There is a
grassed area beneath the window.
LIST OF RELEVANT MATTERS
LIKELIHOOD & OUTCOMES
# Compounding matters
-
None
A
B
-
-
a
Height of guarding
3
b
Easily climbed guarding
2
c
Openings in guarding
3
d
Construction/ repair of guarding
1
Outcomes
a
Height above ground level
3
b
Nature of floors
3
Key
3
Seriously defective
2
Defective
1
Not satisfactory
-
Satisfactory/NA
22 (IDeA - 3)
June 2006
HEALTH AND SAFETY RATING SYSTEM SCORES
LIKELIHOOD
Low
High
1 in 10
Av: Post 1979 Flats: 1235
10
< 4200 2400 1300 750 420 240 130
75
42
24
13
7.5
4
2.5
1.5 >
Justification
This guarding provides no barrier to a potential fall as the gap between the landing and the
middle rail is sufficiently large that a child would easily walk underneath (there is no need to
climb) the rail. There is in effect no guarding for the vulnerable age group, and the location
is on the main access to the living accommodation which is therefore unavoidable on a
daily basis. The low sill height to the window also increases the likelihood of a fall.
OUTCOMES
%
Av: Post 1979: 0.4
Class I
4.6
< 0.05 0.15 0.3
0.7
1.5
3
7
15
26
38 >
Av: 3.2
Class II
21.5
< 0.05 0.15 0.3
0.7
1.5
3
7
15
26
38 >
Av: 5.9
Class III
21.5
< 0.05 0.15 0.3
0.7
1.5
3
7
15
26
38 >
Av: 90.5
Class IV
52.4
< 0.05 0.15 0.3
0.7
1.5
3
7
15
26
38 >
Justification
The height of a fall from the 2nd floor landing, the unforgiving hard surfaces onto which a
fall would occur, together with the possibility of striking edges of the stairs and landing,
increases the chances of more extreme severe or serious harm. The area beneath the
window is a more forgiving surface but from the 2nd floor it could still be greater than the
national average.
Av. Post-1979 Flats: 8
RATING
A
B
C
D
E
F
G
H
I
J
Score:
7447
RATING SCORES AFTER IMPROVEMENT
IMPROVE
Likelihood to
1 in 1000
Outcomes to
4.6 21.5 21.5 52.4
%
Justification
Providing safe guarding in the form of vertical bars with no opening greater than 100mm, or
covering the existing balustrading with panelling on the landing side with a suitable sheet
material such as plywood or polycarbonate, together with fitting an opening restrictor to the
casement window, would reduce the likelihood to the average. There would be no change
to the harm outcomes for a fall from this 2nd floor dwelling.
Av: 8
NEW RATING
A
B
C
D
E
F
G
H
I
J
Score:
74
Av: Nos
Average likelihood and health outcomes for all persons aged under 5 years, 1997-99.