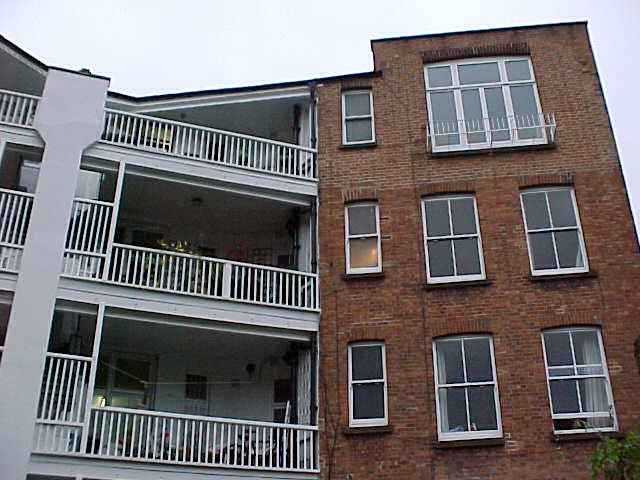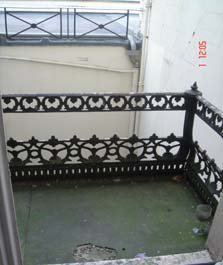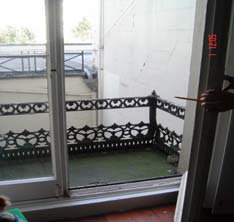


Falling between levels
Yes
Yes
No
No
Persons under 5 years of age
Falling on level surfaces etc
Vulnerable age
Related hazards
Multiple locations
Secondary hazards
DWELLING: The dwelling is on the third floor of a
four storey purpose built block, constructed in
1949, containing 20 self-contained flats. The flat
is located to the rear of the building.
DESCRIPTION OF HAZARDS
Background: The flat has two bedrooms, a living room, a kitchen and a bathroom. The living room has a
substantial, metal framed door opening onto a small balcony. The door catch is flimsy but there is a bolt to
the top of the door. There is a significant lip (125mm high) to the bottom frame of the door and the balcony
area beyond is 3m wide by 1.25m deep, with ornate iron guarding 950mm in height. The gap to the guarding
is 150mm. The floor of the balcony is thin sand/cement screed laid on concrete. The floor screed to the
balcony is breaking up. The ground below the balcony is concrete.
LIST OF RELEVANT MATTERS
LIKELIHOOD & OUTCOMES
Key
3
Seriously defective
2
Defective
1
Not satisfactory
-
Satisfactory/NA
Secondary hazards
a
Disrepair to balcony floor
2
b
Unforgiving ground below
3
22 (IDeA - 01)
June 2006
HHSRS 06/06
# Compounding matters
-
None
A
B
-
-
a
Ease of opening the balcony door
2
b
Lack of safety catches
2
c
Opening limiters
3
d
Disrepair to balcony door
2
e
Height of guarding
3
f
Opening in guarding
3
g
Repair of guarding
3
h
Height above ground
3
i
Nature of ground
3
j
Lack of safety glass
1
22 (IDeA - 01)
June 2006
HEALTH AND SAFETY RATING SYSTEM SCORES
LIKELIHOOD
Low
High
1 in
320
Av 1946-79 Flats: 1791
320
< 4200 2400 1300 750 420 240 130
75
42
24
13
7.5
4
2.5
1.5 >
Justification
The door gives relatively easy access to the balcony. Although it has a bolt, it has a flimsy
catch and could be left open for ventilation sometime over the next twelve months. The
lack of reasonable height (150mm less than 1100mm optimum), the climbability of the
guarding, and the large (150mm) gap to the guarding all combine to give a substantial
increase to the likelihood of a fall between levels.
OUTCOMES
%
Av 1946-79: 0.4
Class I
31.6
< 0.05 0.15 0.3
0.7
1.5
3
7
15
26
38 >
Av: 3.2
Class II
57.4
< 0.05 0.15 0.3
0.7
1.5
3
7
15
26
38 >
Av: 5.9
Class III
10.0
< 0.05 0.15 0.3
0.7
1.5
3
7
15
26
38 >
Av: 90.5
Class IV
1.0
< 0.05 0.15 0.3
0.7
1.5
3
7
15
26
38 >
Justification
The distance to the ground (three floors) and the unforgiving nature of the ground below
the balcony justifies a change of outcomes from the national average so that Class II harm
is the most likely and Class I is the second most likely. It is highly unlikely that a child
falling from this height on to concrete slabs would only suffer severe bruising (Class IV) .
Av. 1946-79 Flats: 6
RATING
A
B
C
D
E
F
G
H
I
J
Score:
1176
RATING SCORES AFTER IMPROVEMENT
IMPROVE
Likelihood to
1 in 1800
Outcomes t
31.6
57.4 10.0 1.0
%
Justification
Improving the guarding to conform to current height and gap requirements, and is secure
against climbing; providing a more effective catch to the balcony door; providing
alternative means of ventilation; and repairing the balcony floor; will all reduce the
likelihood of an occurrence to the average. However, because of the location of the flat
the outcomes will still be more severe than the national average.
Av: 6
NEW RATING
A
B
C
D
E-
F
G
H
I
J
Score:
209
Av: Nos
Average likelihood and health outcomes for all persons aged under 5 years, 1997-99.