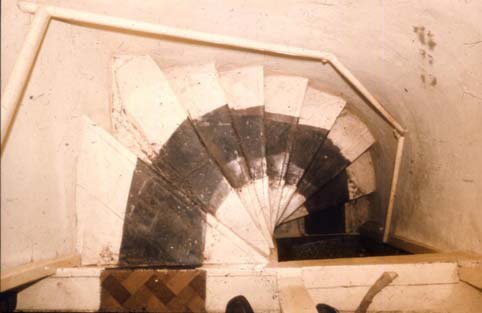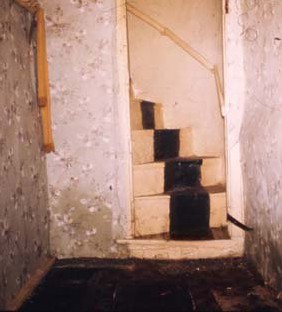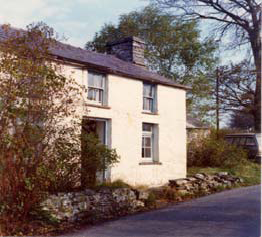


HHSRS VERSION 2
HHSRS VERSION 2
SEPTEMBER 2004
FALLS ON STAIRS ETC
Vulnerable group
Persons aged 60 years or over
Multiple locations
Yes
No
Related hazards
Inadequate lighting
Secondary hazards
Yes
No
A) Stairs from first floor landing
Elevation
A) Plan
DESCRIPTION OF HAZARD/S
Dwelling: c. 1790 Rural detached cottage
A) Stairs from GF passage
i
e/u
y
b
c
i
d
up ^
n
A)
Main stairs: The stairs comprise extremely steep winders, which have uneven risers and treads.
There is a short first floor landing, off which there are two bedrooms; the bathroom and w.c. are on
the ground floor. The stairs open into a 1500 mm wide passage on the ground floor. There is no
central heating or natural lighting, but artificial lighting is located in the ceiling above the stairs, with
a switch on the landing. There is no switch to the landing light at the foot, although the latter is lit by
artificial lighting in the passage. The handrail cannot be gripped in the angles where fitted to the
surrounding wall.
LIST OF RELEVANT MATTERS
LIKELIHOOD
A
a
Tread lengths
3
b
Riser heights
2
c
Variation in T&Rs
3
d
Nosing length
-
e
Poor friction
2
f
Openings - in stairs
-
h-i
Lack/height handrails
2
j-l
Lack/height guarding
-
m
Stair width
-
n
Length of flight
1
o-q
Inadequate lighting etc
3
r
Door/s onto stairs
-
s
Inadequate landing
-
t
Construction/repair
1
u
Thermal efficiency
2
OUTCOMES
a
Length of flight
b
Pitch of stairs
c
Projections etc
d
Hard surfaces
e
Construction/repair
f
Thermal efficiency
# Secondary hazards
-
None
Key
3
2
1
-
A
-
2
1
2
1
2
A
-
Seriously defective
Defective
Not satisfactory
Satisfactory/NA
h
d
m
G H
I
J
F
Average likelihood, outcomes and HHSRS score for falls on stairs and steps by persons
aged 60 years or more in and around pre-1920 houses, 1997-99.
HHSRS VERSION 2
SEPTEMBER 2004
HEALTH AND SAFETY RATING SYSTEM SCORES
Pre 1920 House
1 in
10
LIKELIHOOD
Low
High
Average: 218
Example
10
< 4200 2400 1300 750 420 240 130
75
42
24
13
7.5
4
2.5
1.5 >
Justification
OUTCOMES
Class I
Class II
Class III
Class IV
Justification
RATING
The extreme steepness of the stairs, the uneven angles, tread and riser dimensions
and poor handrail, particularly the lack of any handrail or grab rail on the inside of the
stairs, together with the lack of natural lighting and incovenient location of the switches
to the artificial lighting, all add to the likelihood of a major accident occurring on these
stairs.
%
Average: 2.2 Example
4.6
< 0.05 0.15 0.3
0.7
1.5
3
7
15
26
38 >
Av: 7.7
4.6
21.5
21.5
< 0.05 0.15 0.3
0.7
1.5
3
7
15
Av: 22.1
21.5
< 0.05 0.15 0.3
0.7
1.5
3
7
15
< 0.05 0.15 0.3
0.7
1.5
3
7
15
26
38 >
21.5
Score:
122
26
38 >
Av: 68.0
52.4
26
38 >
52.4
Due to the shape of the stairs, a major fall is most likely to involve collision with the
curved outer wall and probably the handrail and result in serious or moderate (class III
and class IV) outcomes. However, the extreme steepness of the stairs and the
possibility of falling vertically between the top and bottom steps significantly increases
the risk of a more than serious, fatal or severe accident occurring.
Average: 169
Example
A B C
F
D E
G H
I
J
Score:
7447
RATING SCORES AFTER IMPROVEMENT
IMPROVE
Justification
NEW RATING
Av: Nos
Likelihood to
1 in
320
Outcomes to
2.2 10.0 21.5 66.3
%
The dwelling layout would allow the landing to the widened in places and for the existing
stair to be replaced with a true spiral staircase built to conform with modern Building
Regulations. This would reduce both the likelihood and spread of harms to average or
better than average figures.
Improved
A B C D E