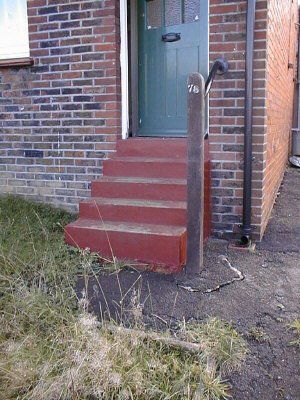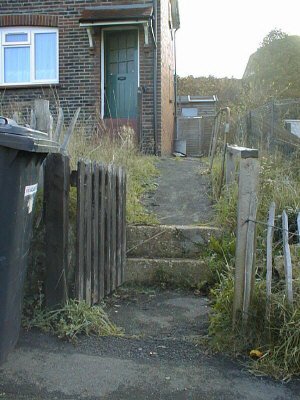


HHSRS VERSION 2
HHSRS VERSION 2
SEPTEMBER 2004
FALLS ON STAIRS ETC
Vulnerable group
Related hazards
A)
Front door steps
Persons aged 60 years or over
None
A/B)
B)
j
k
Multiple locations
Yes
Secondary hazards
Yes
No
No
Plan
B)
e/u
l/v
i
b
^ up
w
Main stairs
Steps at gate
hall
ii
B
-
2
1
-
C)
i
o
i
A)
x iii
a
n
h
^ up
d
c
DESCRIPTION OF HAZARD/S
Dwelling:
1930s, Semi-detached house
z
y
A)
B)
C)
Front door steps: These are of smooth painted concrete and have no top 'landing'. The bottom riser is high
and uneven (300 mm max). There is a wobbly tubular steel handrail on one side but no guarding at all, despite
the narrow width. There is no external porch light and little street lighting.
Main stair: The main internal stairs have two winders at the top and are moderately steep. There is a handrail
only along the outside wall of the straight flight. There is a projecting radiator in the small hall and some glass in
the front door close to the foot of the stairs.
Steps at gate: The steps close to the front gate are of rough spalling concrete. They have high uneven risers
and a narrow tread. There is a crude rotten timber handrail but no guarding.
OUTCOMES
A
LIST OF RELEVANT MATTERS
LIKELIHOOD
A
B
C
a
Tread lengths
1
1
2
b
Riser heights
3
1
2
c
Variation in T&Rs
3
1
2
d
Nosing length
-
-
-
e
Poor friction quality
3
-
1
f
Openings - in stairs
-
-
-
g
Alternating treads
-
-
-
h-i
Lack/height handrails
3
2
2
j-l
Lack/height guarding
3
-
1
m
Stair width
2
-
-
n
Length of flight
-
1
-
o-q
Inadequate lighting etc
3
-
3
r
Door/s onto stairs
-
-
-
s
Inadequate landing
3
-
-
t
Construction/repair
2
-
3
u
Thermal efficiency
2
-
1
a
Length of flight
b
Pitch of stairs
c
Projections etc #
d
Hard surfaces #
e
Construction/repair
f
Thermal efficiency
# Secondary hazards
i
Concrete kerb
ii
Projecting radiator
iii Glass in front door
iv Condition of paths
Key
3
Seriously defective
2
Defective
-
-
-
2
2
3
A
2
-
-
3
1
-
Not satisfactory
Satisfactory/NA
B
C
1
-
2
-
2
3
1
2
-
3
-
2
C
-
-
-
2
Average likelihood, outcomes and HHSRS score for falls on stairs and steps by persons
aged 60 years or more in and around 1920-45 houses, 1997-99.
HHSRS VERSION 2
SEPTEMBER 2004
HEALTH AND SAFETY RATING SYSTEM SCORES
1920-45 House
Low
High
1 in
18
Example
18
24
13
7.5
4
2.5
1.5 >
Average: 226
< 4200 2400 1300 750 420 240 130
75
42
LIKELIHOOD
Justification
OUTCOMES
Class I
Class II
Class III
Class IV
Justification
RATING
The main stairs are assessed as giving the same likelihood of a major fall as the
average for inter-war houses, (i.e. around 1 in 230), the limited handrail provision
cancelling out any benefits of the broad winders.
However, the added presence of the
front access steps - particularly dangerous in icy weather and at night - substantially
increases the overall annual probability of such a fall - to between 1 in 24 and 1 in 13.
%
Average: 2.1 Example
4.6
< 0.05 0.15 0.3
0.7
1.5
3
7
15
26
38 >
Av: 7.4
10
4.6
10.0
< 0.05 0.15 0.3
0.7
1.5
3
7
15
Av: 20.5
21.5
< 0.05 0.15 0.3
0.7
1.5
3
7
15
< 0.05 0.15 0.3
0.7
1.5
3
7
15
26
38 >
21.5
26
38 >
Av: 70.1
63.9
26
38 >
63.9
The stairs are designed to be carpeted but the resulting lower harms are offset by the
small hall, projecting radiator and single glazing in the door, albeit this is not at low
level. However, the presence of the external front door steps and steps near the front
gate, both flanked by rough tarmac and a concrete kerb, significantly increase the risk
of a fatal or severe fall occuring, particularly in cold weather or at night.
Average: 155
F
G H
I
J
Example
A B C D
E
Score:
3504
RATING SCORES AFTER IMPROVEMENT
IMPROVE
Justification
NEW RATING
Av Nos:
Likelihood to
1 in
180
Outcomes to
2.2 10.0 21.5 66.3
%
Replacing the steps to the front door and at the gate with steps satisfying current
Building Regulations and British Standards and fitting a porch light and a full handrail on
both sides of the main stair would give a more average likelihood of a major fall and an
average spread of health outcomes, and thereby a rating closer to the average.
Av: 155
F
G H
I
J
Improved
A B C D E-
Score:
217