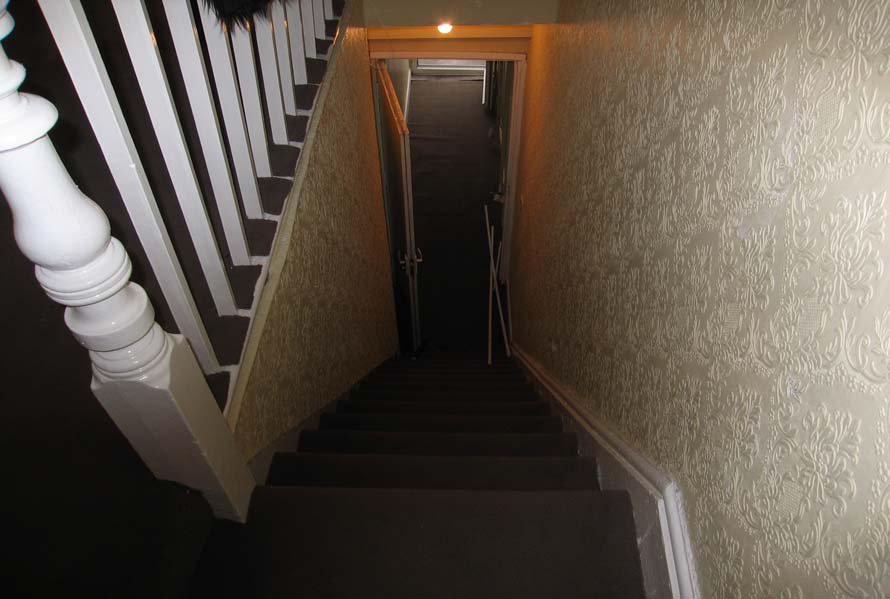
HHSRS VERSION 2
21 (BCC-01)
April 2006
ON STAIRS ETC
Persons aged 60 years or over
None
Yes
Yes
No
No
FALLING
Vulnerable age
Related hazards
Multiple locations
Secondary hazards
Staircase
DESCRIPTION OF HAZARDS
Dwelling: Pre 1920, 2 storey house. Privately rented.
Background: A 2 storey, privately rented, mid terraced house comprising of two bedrooms on the first floor
and a reception room, kitchen and bathroom on the ground floor. In general terms, it is in a better than
average condition for it’s age and type. However, the staircase in the property has no handrails and is poorly
lit with no natural light and artificial lighting at ground floor level only. A solid door at the foot of the staircase
at ground floor level adds to this problem.
A) Staircase comprises 14 risers and is fairly steep. There are no handrails provided but the staircase rises
between two internal walls so there are no open sides. No natural light serves the staircase: there is one
artificial lighting point provided at ground floor level only. A door has been fitted at the bottom of the staircase
as a “child safety” feature by the previous owner-occupier.
LIST OF RELEVANT MATTERS
LIKELIHOOD
A
A OUTCOMES
A
a Tread length
-
m
Stair width
-
a
Length of flight
-
b Riser height
-
n
Length of flight
-
b
Pitch of stairs
-
c Variation in tread/riser
-
o
Inadequate lighting
3
c
Projections etc
-
d Nosing length
-
p
Lighting controls
3
d
Hard Surfaces
-
e Poor friction quality
-
q
Glare
-
e
Construction/disrepair
-
f Openings
-
r
Door(s) onto stairs
-
f
Thermal Efficiency
-
g Alternating treads
-
s
Inadequate landing
-
h Lack of handrails
3
t
Construction/disrepair
-
Key
i Height of handrails
-
u
Thermal efficiency
-
3
Seriously defective
j Lack of guarding
-
2
Defective
k Height of guarding
-
1
Not satisfactory
l Easily climbed
-
-
Satisfactory/NA
guarding
E
A B C D
Likelihood to
1 in
180
Outcomes to
2.2 10.0 21.5 66.3
%
Fitting handrails to either side of the stairs and the removal of the door at the base
of the stairs, and also re-designing the lighting system so that it could be operated
from either end of the stairs and to fully illuminate the stairs would reduce the
likelihood of a fall and the harm outcomes to nearer the narional average.
Av:169
IMPROVE
Justification
NEW RATING
Av: Nos
F G H
I
J
Average likelihood, outcomes and HHSRS score for persons aged 60 years and over in a pre
1920 house,1997-99.
Score:
217 (E-)
21 (BCC-01)
April 2006
HEALTH AND SAFETY RATING SYSTEM SCORES
1 in
4
Low
High
Av Pre1920 House: 218
56
2400 1300 750 420 240 130
75
42
24
13
7.5
56
2.5
1.5 >
LIKELIHOOD
< 4200
Justification
OUTCOMES
Class I
Class II
Class III
Class IV
Although fairly typical design for its age, guidance indicates that the lack of handrails
approximately doubles the risk of fall, the stairs are also fairly steep, and the poor
illumination (including lack of natural light and light switch at one location only) increases
the likelihood of a fall that could cause harm to about four times the average.
%
Av Pre 1920 House: 2.2
4.6
< 0.05 0.15 0.3
0.7
1.5
3
7
15
26
38 >
Av 7.7
21.5
< 0.05 0.15 0.3
0.7
1.5
3
7
15
26
38 >
Av 22.1
31.6
< 0.05 0.15 0.3
0.7
1.5
3
7
15
26
38 >
Av 68
42.3
< 0.05 0.15 0.3
0.7
1.5
3
7
15
26
38 >
#
Justification: A steep and relatively long flight may already cause severe outcomes but with poor lighting at
the top fall for the full length the outcomes may be more likely increasing injury, and the the impact with the
door at the foot of the stairs - the door opens onto the stairs, and so if open there may be impact with the
sharp edge, thereby increasing the seriousness of fractures and sprains, and the posibility of Class 1 harm
outomes.
Av Pre 1920 House:169
A B
C
D E
F G H
I
J
Score: 1,382
RATING
RATING SCORES AFTER IMPROVEMENT