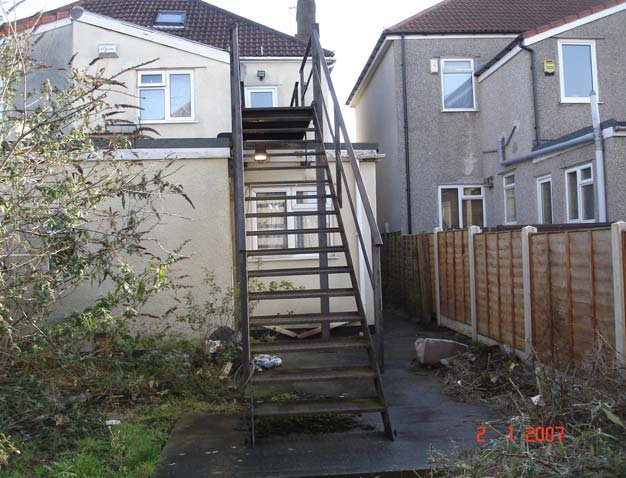
HHSRS 2006 Guidance: 5/07
Yes
Yes
No
No
Falling on
Vulnerable age
Related hazards
Stairs etc.
Persons aged 60 years or over
Falling between levels
Multiple locations
Secondary hazards
DESCRIPTION OF HAZARDS
Rear Access Stairs to
First/Second Floor
Maisonette
Dwelling: First floor maisonette in pre-1920 house
Background: This dwelling is the first/second floor maisonette in a three storey property originally built before converted to
two self-contained dwellings in 1982. The mainsonette comprises of a kitchen, living room, bathroom and two bedrooms,
the second bedroom being in the converted attic space. Access to the accommodation is by a metal staircase at the rear
which crosses over the flat roof extension of the ground floor flat to the entrance via a long landing. This walk-way has an
additional step up along it's length and is raised above the flat roof by around 300mm. There are open risers to the stairs
and the bannisters/guarding consists of mid and top rails only which extend to a height of 900mm above the pitch line
leaving gaps of around 400mm high between the rails. The stair and landing width are both 900mm. The walking surface of
the stairs has benn smoothed off. There is a motion sensor security light provided above the entrance door and a further
light underneath the stairs which is operated by a rocker switch within the ground floor flat. The surface below the stairs is
concrete with an adjoining flower bed.
LIST OF RELEVANT MATTERS
LIKELIHOOD
OUTCOMES
Length of flight
Pitch of stairs
Projections etc
Hard surfaces
Construction/disrepair
Thermal efficiency
Key
Seriously defective
Defective
Not satisfactory
Satisfactory/NA
a
Tread Lengths
-
m
Stair width
-
a)
b
Riser heights
-
n
Length of flight
-
b)
c
Variation in tread or riser
-
o
Inadequate lighting
2
c)
d
Nosing length
-
p
Lighting controls
3
d)
e
Poor friction quality
2
q
Glare from lighting
2
e)
f
Openings
3
r
Door(s) onto stairs
-
f)
g
Alternating treads
-
s
Inadequate landing
-
h
Lack of handrails
-
t
Construction/disrepair
-
i
Height of handrails
-
u
Thermal efficiency
-
3
j
Lack of guarding
3
2
k
Height of guarding
-
1
l
Easily climbed guarding
3
-
-
-
-
3
-
-
Compounding matters - none
%
Av Pre-1920 flat: 3.9
10
0.15 0.3
0.7
1.5
3
7
15
26
38 >
Av: 8.0
21.5
0.15 0.3
0.7
1.5
3
7
15
26
38 >
Av: 19.3
31.6
0.15 0.3
0.7
1.5
3
7
15
26
38 >
Av: 68.8
36.9
0.15 0.3
0.7
1.5
3
7
15
26
38 >
A B C D E F G H
I
J
Justification:The sharp/hard metal components of the stairway and the potential for a fall for the whole
length of the stairs (one storey in height) onto concrete, plus the vulnerable age group is persons over 60
years with the potential for falls outdoors in cold weather or overnight justify an increase in the spread of the
more serious harms above the national averages
Av. Pre 1920 flat: 249
Score: 4,104
RATING SCORES AFTER IMPROVEMENT
IMPROVE
Likelihood to
1 in 180
Outcomes to
10
21.5 31.6 36.9
%
Justification: The stair case should be modified to provide a slip resistant surface to the steps, closed risers with improved
guarding and handrails (no gaps exceeding 100mm in guarding). If possible a canopy/enclosure should be provided.
Improved illumination to the stairs with accessible controls should be installed in a suitable position where glare will be
minimized. The likelihood may be reduce to nearer average but the fact that this is an external staircase and with the natur
of the ground and the construction of the stairs the spread of harms remain worse than the national average.
Av: 249
Average likelihood and health outcomes for all persons aged 60 years and over,1997-1999.
729
NEW RATING
Av: Nos
Score:
A B C D E F G H
I
J
HEALTH AND SAFETY RATING SYSTEM SCORES
1 in 32
LIKELIHOOD
Low
High
Av Pre-1920 flat 214
< 4200 2400 1300 750 420 240 130
75
42
24
13
7.5
4
2.5
1.5 >
Justification: The low friction quality of the staircase, open risers and poor guarding increase the likelihood
of a harmful fall occurring on this staircase over the next twelve months. As an external stairway, the slippery
finish would be particularly hazardous when wet or icy. The fact that the stairs are the primary access, and
are not benefiting from street lighting. Of two external lights – one will only be operated once someone
approaches the top of the stairs – the second being operated by the ground floor flat is not available for
anyone visiting upstairs and is not on permanently and may also cause glare to anyone climbing the stairs.
The range of shortcomings in the design and construction of this stairway justifies requires a significant
increase in likelihood.
OUTCOMES
Class I
< 0.05
Class II
< 0.05
Class III
< 0.05
Class IV
< 0.05
RATING