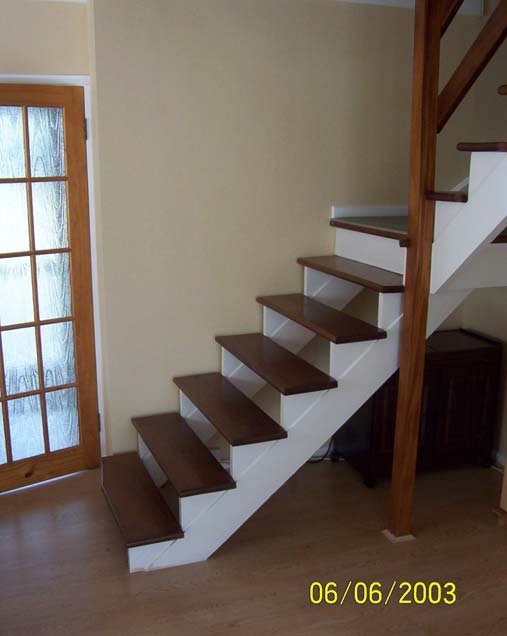
HHSRS VERSION 2
21 (BCC-01)
April 2006
ON STAIRS ETC
Persons aged 60 years or over
None
Yes
Yes
No
No
FALLING
Vulnerable age
Related hazards
Multiple locations
Secondary hazards
DESCRIPTION OF HAZARDS
Staircase
Dwelling:
5 bedroom, 2 storey house, circa 1972
Background: A 2 storey, owner occupied, house built in the late 1960’s. There is a living room, dining room,
kitchen and WC on the ground floor and 5 bedrooms and a bathroom on the first floor. There is an integral
garage on the ground floor but this is not accessed from the living accommodation. The wall construction is
cavity type with an outer leaf of decorative block-work. The roof is pitched in the main and covered in concrete
interlocking tiles although there are flat dormer roofs to 2 bedrooms which are both felted. Windows and doors
are UPVC and the house has a gas fired central heating system via a combination boiler located in the integral
garage. The electrical installation is sound.
The staircase has open risers, varnished treads, a lack of any handrail/banisters to bottom
flight and ranch style banisters to the upper flight with gaps of 250 mm.
A)
LIST OF RELEVANT MATTERS
LIKELIHOOD
A
A OUTCOMES
A
a Tread length
-
m
Stair width
-
a
Length of flight
-
b Riser height
-
n
Length of flight
-
b
Pitch of stairs
-
c Variation in tread/riser
1
o
Inadequate lighting
-
c
Projections etc
-
d Nosing length
-
p
Lighting controls
-
d
Hard Surfaces
3
e Poor friction quality
3
q
Glare
-
e
Construction/disrepair
-
f Openings
2
r
Door(s) onto stairs
1
f
Thermal Efficiency
-
g Alternating treads
-
s
Inadequate landing
-
h Lack of handrails
3
t
Construction/disrepair
-
Key
i Height of handrails
-
u
Thermal efficiency
-
3
Seriously defective
j Lack of guarding
3
2
Defective
k Height of guarding
-
1
Not satisfactory
l Easily climbed
3
-
Satisfactory/NA
guarding
Likelihood to
1 in
320
Outcomes to
2.2
4.6 21.5 71.7
%
The provision of a handrail to the bottom flight; replacing the existing guarding
with vertical balustrading; refinishing the tread with a slip resistant finish and
enclosure of the open risers would reduce the likelihood of an occurrence and the
spread of harm outcomes to nearer the average.
Av:115
A B C D E
IMPROVE
Justification
NEW RATING
Av: Nos
G H
I
J
F
Average likelihood, outcomes and HHSRS score for persons aged 60 years and over in 1946-
79 house,1997-99.
Score:
105 (F-)
21 (BCC-01)
April 2006
HEALTH AND SAFETY RATING SYSTEM SCORES
1 in 10
Low
High
Av 1946-79 House: 256
10
2400 1300 750 420 240 130
75
42
24
13
7.5
4
2.5
1.5 >
There is a lack of guarding and handrail to the lower flight, there is low friction to the treads
and also inadequate guarding to the upper flight. The open risers may make elderly users
feel insecure. These factors significantly increase the likelihood of a fall that could cause
harm to a member of the vulnerable age group.
%
Av 1946 - 1979 House: 1.6
2.2
< 0.05 0.15 0.3
0.7
1.5
3
7
15
26
38 >
Av 6.6
10
< 0.05 0.15 0.3
0.7
1.5
3
7
15
26
38 >
Av 21.6
31.6
< 0.05 0.15 0.3
0.7
1.5
3
7
15
26
38 >
Av 70.3
56.2
< 0.05 0.15 0.3
0.7
1.5
3
7
15
26
38 >
LIKELIHOOD
< 4200
Justification
OUTCOMES
Class I
Class II
Class III
Class IV
Justification: The lack of guarding to first flight increases the possibility of a fall onto the hard floor from a
height that would be more serious than a tumble down the stairs. The open risers also mean that limbs could
be trapped. The door opens onto the stairs which provides a further secondary hazard . This factor plus the
unforgiving nature of the surfaces of both the stairs and ground floor would result in more severe health
outcomes than the national averages for Classes II and III.
Av 1946-79 House: 115
A
B
C D E
F G H
I
J
Score: 4,204
RATING SCORES AFTER IMPROVEMENT
RATING