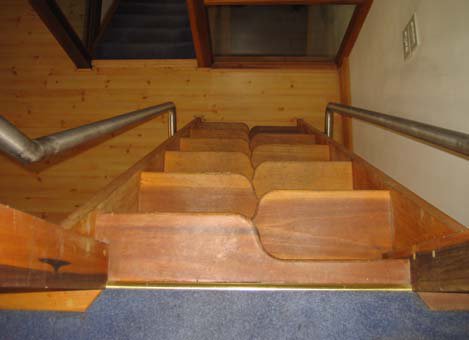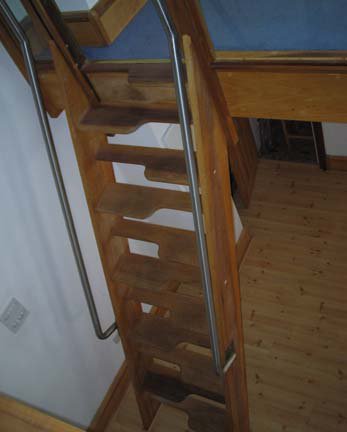

BCC - 21.04 - November 2007
Falling on
Vulnerable age
Related hazards
stairs etc
Persons aged 60 years or over
Fire
HHSRS: November 2007
Multiple locations
Yes
No
Secondary hazards
Yes
No
View of stairs from living room
Dwelling: First floor flat in a pre-1920, property converted in
2003
View of stairs looking down from the
raised sleeping area
DESCRIPTION OF HAZARDS
Background: This dwelling is a first floor flat in a recently converted two storey property comprising self contained
ground and first floor flats.The conversion was undertaken with Building Regulations approval. Acces is via a
staircase from behind an entrance door off a shared ground floor hallway into an open plan living room at first floor
level with access to the rear into a kitchen/diner and shower room. The living room is guarded from the staircase
into the flat by a toughened glass banister of 900mm height at around 750mm from the foot of a set of alternating
tread stairs which provide access to a raised sleeping platform above the living room. This is the sole bedroom. The
front edge of this area is guarded by toughened glass banisters of 900mm height. The stairs were installed to save
space as there was insufficient space within the living room to allow for a standard staircase without severely
restricting the floor area etc. The treads have been finished with a varnish. There is adequate lighting and controls
to both sets of stairs. The living room floor is of stripped floorboards.
LIST OF RELEVANT MATTERS
LIKELIHOOD
Key
3 Seriously defective
2 Defective
1 Not satisfactory
- Satisfactory/NA
Compounding matters - None
a
Tread lengths
-
p
Lighting controls
-
b
Riser heights
-
q
Glare from lighting
-
c
Variation in tread/riser
-
r
Door(s) onto stairs
-
d
Nosing length
-
s
Inadequate landing
2
e
Poor friction quality
2
t
Construction/disrepair
-
f
Openings
-
u
Thermal efficiency
-
g
Alternating treads
3
h
Lack of handrails
-
OUTCOMES
i
Height of handrails
-
a
Length of flight
-
j
Lack of guarding
-
b
Pitch of stairs
3
k
Height of guarding
-
c
Projections
-
l
Easily climbed guarding
-
d
Hard surfaces
2
m Stair width
-
e
Construction/disrepair
-
n
Length of flight
-
f
Thermal efficiency
-
o
Inadequate lighting
-
B C D E
F G H
I
J
A
RATING
Score: 33,009
A B C D E
F G H
I
J
RATING SCORES AFTER IMPROVEMENT
IMPROVE
Likelihood to
1 in 180
Outcomes to
4.6 10.0 21.5 63.9
%
Justification: It would be difficult to improve this staircase for the vulnerable group. The floor and
stair treads could be carpeted to provide some slight cushioning and more friction but the steps
themselves by the nature of the design which has been necessary due to the lack of space, make
it impossible to redesign to produce any thing which is significantly better. If the space currently
used for sleeping was used only for storage and the stairs removed and the flat made a
studio/bedsit flat then the likelihood would then be nearer average.
Av: 249
Average likelihood and harm outcomes for persons aged 60 years or over,1997-99.
NEW RATING
Av: Nos
Score:
350
BCC - 21.04 - November 2007
HEALTH AND SAFETY RATING SYSTEM SCORES
1 in 2
LIKELIHOOD
Low
High
Justification: The steepness of the steps to the raised sleeping area; the open risers; the wooden floor
boards, glazing close to the foot of the steps and the hard wooden steps themselves all increase the
severity of the Class III harm outcomes - above the average
Av: Pre-1920 Flat 249
Av: Flat in Pre-1920 building
< 4200 2400 1300 750 420 240 130
75
42
24
13
7.5
4
2.5
1.5 >
Justification: The likelihood is increased substantially for this dwelling to take into account the pitch of the
stairs, the lack of friction to the surfaces of the treads (which have actually been polished making the
surface even more slippery), the lack of adequate handrails for support when using the stairs and the fact
that the treads are alternating – making these very hazardous indeed for the vulnerable group. As this is the
only way to access the sleeping area and the stairs are used daily.
OUTCOMES
Class I
< 0.05
Class II
< 0.05
Class III
< 0.05
Class IV
< 0.05
%
Av: Flat pre-1920 building 3.9
4.6
0.15 0.3
0.7
1.5
3
7
15
26
38 >
Av: 8.0
10
0.15 0.3
0.7
1.5
3
7
15
26
38 >
Av: 19.3
31.6
0.15 0.3
0.7
1.5
3
7
15
26
38 >
Av: 68.8
53.8
0.15 0.3
0.7
1.5
3
7
15
26
38 >