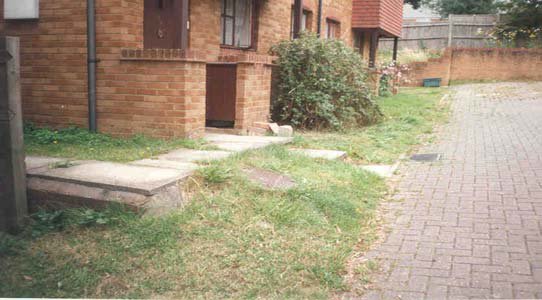
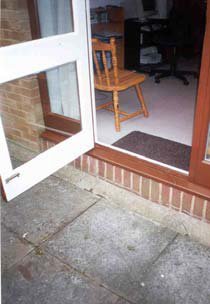
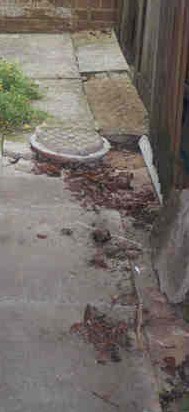
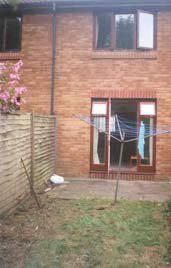
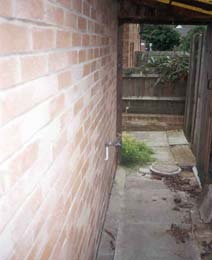
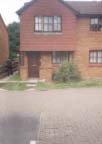
HHSRS VERSION 2
HHSRS VERSION 2
SEPTEMBER 2004
FALLS ON THE LEVEL
Yes
Yes
No
No
Vulnerable group
Related hazards
A) Front entrance steps
Front elevation
Persons aged 60 years or over
None
Multiple locations
Secondary hazards
Rear elevation
C) Drain cover
B) Patio door
C) Path to rear
DESCRIPTION OF HAZARD/S
Dwelling:
1980's, 3 bedroomed house
A)
B)
C)
Front entrance steps: The two concrete paving slabs forming the main entrance steps from the brick paved
common parking area to the front porch are sloping and very unevenly laid. In front of the steps there are low
brick walls forming an entrance and the two sides of the open porch.
Patio door: The patio door has a 250 mm high threshold step and is outward opening. The door has two large
areas of glazing, both fitted with safety glass.
Path to rear: A path of concrete slabs leads from the front, around the side and rear of the dwelling to the patio
area. A drop at the angle of the front and side sections is unguarded. The partially covered rear section is
particularly uneven and includes a raised drainage cover.
LIST OF RELEVANT MATTERS
LIKELIHOOD
A
B
a
Lack of floor surface
-
-
b
Excessive slope
2
-
c
Uneven surface
3
-
d
Trip steps/threshold
2
2
e
Disrepair
3
-
f
Poor slip resistance
1
-
g
Inadequate drainage
1
-
h
Inadequate space
-
-
i
Poor lighting or glare
2
1
j
Thermal efficiency
-
-
C
OUTCOMES
-
a
Hard surfaces
-
b
Projections etc
3
c
Nature of area
-
d
Thermal efficiency
A
2
3
1
1
B
C
2
2
1
3
1
-
1
-
-
1
1
-
3
-
# Secondary hazards
i
Brick guarding
ii
Glass door
A
B
3
-
-
-
C
-
-
2
iii
Water tap
-
-
Key
3
Seriously defective
2
Defective
1
Not satisfactory
- Satisfactory/NA
A B C D E F G H
I
J
Likelihood to
1 in
180
Outcomes to
0.1 21.5 31.6 46.8 %
Providing new front steps and having a wide level platform outside the patio doors,
would reduce the likelihood of a fall, as would extending the side fence at the front,
lowering the raised drainage cover and relaying the paving slabs along the side and rear
path. However, with no change to the porch, the spread of harms would remain similar.
Av: 236 Example
IMPROVE
Justification
NEW RATING
Av: Nos
Average likelihood, outcomes and HHSRS score for falls on level by persons aged 60
years or more in and around post-1979 houses, 1997-99.
Score
180
HHSRS VERSION 2
SEPTEMBER 2004
HEALTH AND SAFETY RATING SYSTEM SCORES
Post 1979 House
LIKELIHOOD
1 in
100
Low
High
Average: 126 Example
100
< 4200 2400 1300 750 420 240 130
75
42
24
13
7.5
4
2.5
1.5 >
Justification
OUTCOMES
Class I
Class II
Class III
Class IV
Justification
RATING
The uneven steps to the front porch, the height of the threshold to the rear patio door
and the way this opens outward, all increase the risk of a fall when entering or exiting
the dwelling.
Although probablly used less, the lack of guarding, uneveness and
projecting drainage cover encountered on the side and rear pathway, also increase the
likelihood of a fall somewhat above average for houses built in 1980 and after.
%
Average: 0.1
0.1
< 0.05 0.15 0.3
0.7
1.5
3
7
15
26
38 >
Av:13.8
21.5
< 0.05 0.15 0.3
0.7
1.5
3
7
15
26
38 >
Av: 33.9
31.6
< 0.05 0.15 0.3
0.7
1.5
3
7
15
26
38 >
Av: 52.2
46.8
0.1
21.5
31.6
46.8
< 0.05 0.15 0.3
0.7
1.5
3
7
15
26
38 >
The risk of a severe accident is increased by the prevalence of hard surfaces and sharp
edges around the dwelling and the secondary hazards, particularly, the low brick walls to
the porch which are in the possible line of a fall from the front steps and the projecting
water tap in the rear wall close to the raised drainage cover.
Example Average: 201
A B C D E F G H
I
J
324
Score
RATING SCORES AFTER IMPROVEMENT