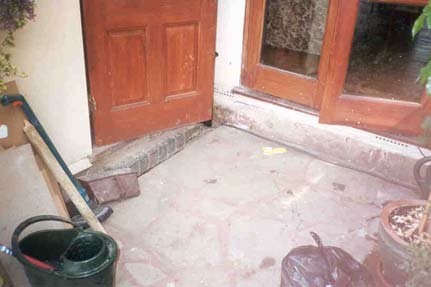
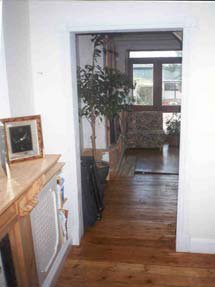
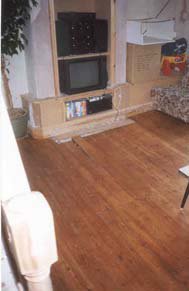
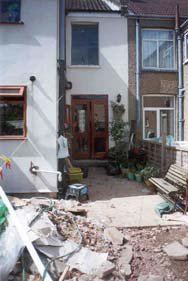
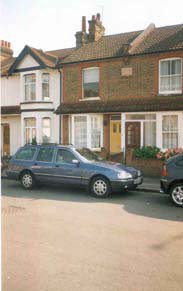
FALLS ON THE LEVEL
HHSRS VERSION 2
SEPTEMBER 2004
Vulnerable group
Related hazards
Persons aged 60 years or over
None
HHSRS VERSION 2
Multiple locations
Yes
No
Secondary hazards
Yes
No
A) Steps to patio and back door
B) Ground floor rooms
DESCRIPTION OF HAZARD/S
A) Rear yard
Elevation
Dwelling:
Pre 1920, mid terraced, 3 bedroomed house
A)
B)
C)
Rear steps: The kitchen door in the back addition and patio doors to the main rear room both open outwards onto
the concrete yard. They open awkwardly over respectively a single grey brick and concrete step/threshold. The
patio door is fitted with safety glass.
Floor surfaces: The floor surfaces in the main rooms on the ground floor, including the area at the foot of the
stairs, comprise highly varnished stripped wooden floor boards. There are also some loose boards. The rest of
the flooring in the house is typical of the dwellig age and type.
Rear garden: The rear garden beyond the patio/yard has a surface of rough cast and broken concrete.
LIST OF RELEVANT MATTERS
LIKELIHOOD
A
B
C
OUTCOMES
A
B
C
3
1
3
-
-
-
-
-
-
1
-
1
A
B
C
-
-
-
Key
3
Seriously defective
2
Defective
1
Not satisfactory
- Satisfactory/NA
a
Hard surfaces
b
Projections etc
c
Nature of area
d
Thermal efficiency
# Secondary hazards
-
None
a
Lack of floor surface
-
-
-
b
Excessive slope
-
-
-
c
Uneven surface
-
1
-
d
Trip steps/threshold
3
-
-
e
Disrepair
-
2
-
f
Poor slip resistance
1
3
-
g
Inadequate drainage
-
-
-
h
Inadequate space
-
-
-
i
Poor lighting or glare
1
1
-
j
Thermal efficiency
1
-
1
E
220
Average likelihood, outcomes and HHSRS score for falls on level by persons aged 60 years or more in and
around pre-1920 houses, 1997-99.
Score
HHSRS VERSION 2
SEPTEMBER 2004
HEALTH AND SAFETY RATING SYSTEM SCORES
Pre 1920 House
LIKELIHOOD
Low
High
1 in
32
Average: 124
Example
32
< 4200 2400 1300 750 420 240 130
75
42
24
13
7.5
4
2.5
1.5 >
Justification
OUTCOMES
Class I
Class II
Class III
Class IV
Justification
RATING
The way the rear doors open over the threshold and the poor differentiation between the
colour of this step and patio surface increase the risk of a fall when exiting to the rear.
The loose boards also increase the risk and are a matter for the HHSRS. Although the
floors were originally designed to be carpeted, the work to expose and varnish the floors
represents a material change to the dwelling and their consequent slippiness an added
hazard. The rear garden surface presents another small risk.
%
Average: 0.2
0.2
< 0.05 0.15 0.3
0.7
1.5
3
7
15
26
Av: 13.8
10.0
< 0.05 0.15 0.3
0.7
1.5
3
7
15
26
Av: 27.3
31.6
< 0.05 0.15 0.3
0.7
1.5
3
7
15
26
< 0.05 0.15 0.3
0.7
1.5
3
7
15
26
0.2
38 >
10.0
38 >
31.6
38 >
Av: 58.7
58.2
38 >
58.2
Although the likelihood of a fall is higher than average, there are no secondary hazards
or other atypical features to increase the spread of harms significantly above the average
for this age and type of dwelling.
Average: 198
F G H
I
J
Example
A B C D E
Score:
689
RATING SCORES AFTER IMPROVEMENT
IMPROVE
Justification
NEW RATING
Av: Nos
Likelihood to
1 in
100
Outcomes to
0.2 10.0 31.6 58.2 %
Providing a wide level platform outside the kitchen and patio doors, repairing and re-
carpeting or re-finishing the floor boards to give a less highly glazed, slippery finish and
grassing the rear garden would reduce the likelihood of a fall to the average for this age
of dwelling.
Improved
Av: 198
F G H
I
J
A B C D