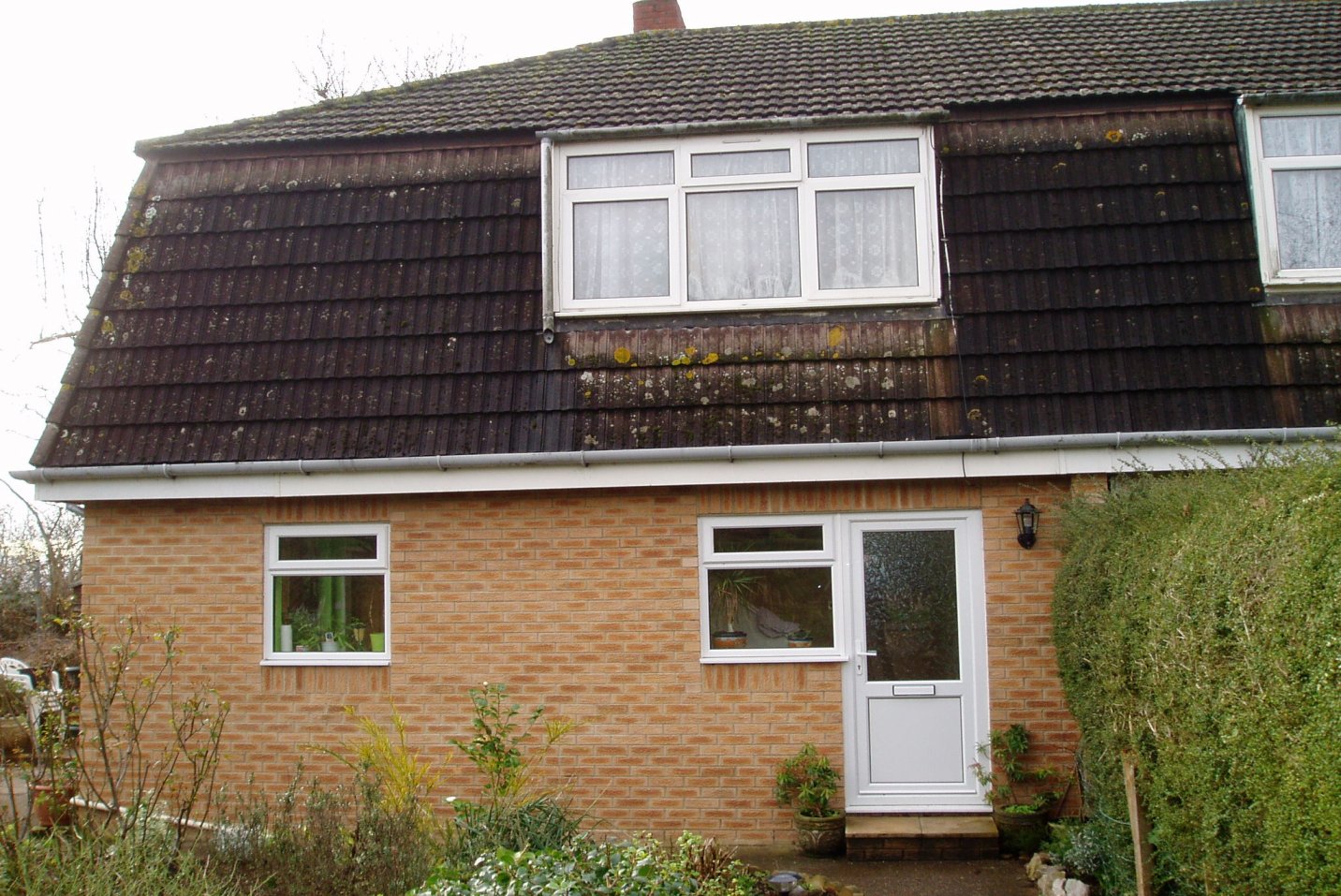
West of England Local Authorities HHSRS Group 02 - 01
October 2008
Excess Cold
Vulnerable age
Persons aged 65 years or over
Related hazards
Excess Heat; Damp and mould growth
HHSRS Operating Guidance:
February 2006
Multiple locations
Yes
No
Secondary hazards
Yes
No
Front elevation
Dwelling: Two storey semi-detached system built house (originally of the
Cornish system) built circa 1950
DESCRIPTION OF HAZARDS
Background: This dwelling comprises a ground floor, containing lounge, dining room and kitchen, and a first floor,
containing 3 bedrooms and a bathroom. The original concrete panel walls on the ground floor have been replaced with
a fully insulated cavity construction. The Mansard roof remains, and at first floor level this consists of roofing tiles,
rafters and plasterboard with internal skim, but is otherwise uninsulated. It has been calculated that this first floor
aspect of the roof structure provides the same U value as a solid 9 inch wall. The loft space is provided with 250mm of
insulation. Windows and doors are UPvC double glazed. There is gas fired central heating thoughout the dwelling.
There is a wood burning stove in the lounge. The energy efficiency rating for this house has been calculated at 58
(RDSAP methodology) which is above the average energy eficiency rating in England and Wales (46).
LIST OF RELEVANT MATTERS
LIKELIHOOD & OUTCOMES
a
Thermal insulation
1
g
Controls to heating system
-
b
Dampness
-
h
Amount of ventilation
-
c
Settling of insulation
-
I
Ventilation controls
-
d
Type of heating provision
-
j
Disrepair to ventilation
-
e
Size of heating provision
-
k
Draughts
-
f
Installation & maintenance of heating system
-
Key
3
Seriously defective
2
Defective
1
Not satisfactory
-
Satisfactory/NA
RATING
4.6
21.5
Av: 42.0
42.3
Score: 1,023
H
I
J
RATING SCORES AFTER IMPROVEMENT
IMPROVE
Likelihood to
1 in 1,000
Outcomes to
31.6
4.6
21.5 42.3
%
Justification
Insulation to the first floor aspect of the Mansard roof would improve the property and will reduce the heat loss and so
reduce the heat input needed to keep the first floor rooms from becoming cold particularly in periods of very cold
weather. The likelihood would then be better than the national average.
Av: 880
A
B
C
D
E
F
Average likelihood and health outcomes for all persons aged 65 years and over, 1997-1999.
NEW RATING
Av: Nos
Score: 327
G
H
I
J
West of England Local Authorities HHSRS Group 02 - 01
October 2008
HEALTH AND SAFETY RATING SYSTEM SCORES
Low
High
1 in
320
LIKELIHOOD
G
Av: 1946-79 Non HMO: 400
< 4200 2400 1300 750 420 240 130
75
42
24
13
7.5
4
2.5
1.5 >
Justification
The reconstructed cavity walls are insulated and there is central heating, double glazing and 250mm to the roof space
which would point to the likelihood being better than average. However at first floor level, including the Mansard roof,
there are three elevations which have a similar U value to a solid wall (note that solid walls were uncommon in
construction after 1945) and the bedrooms may be hard to heat and thus the colder Mansard construction makes the
likelihood about average.
OUTCOMES
Class I
< 0.05
Class II
< 0.05
Class III
< 0.05
Class IV
< 0.05
%
Av: Non HMO 1946-79: 34
31.6
0.15 0.3
0.7
1.5
3
7
15
26
38 >
Av: 6.0
0.15 0.3
0.7
1.5
3
7
15
26
38 >
Av: 18.0
0.15 0.3
0.7
1.5
3
7
15
26
38 >
0.15 0.3
0.7
1.5
3
7
15
26
38 >
Justification
There is nothing to justify changing the spread of harm outcomes from the national average
Av: 1946-79 Non HMO: 880
A
B C- D
E
F