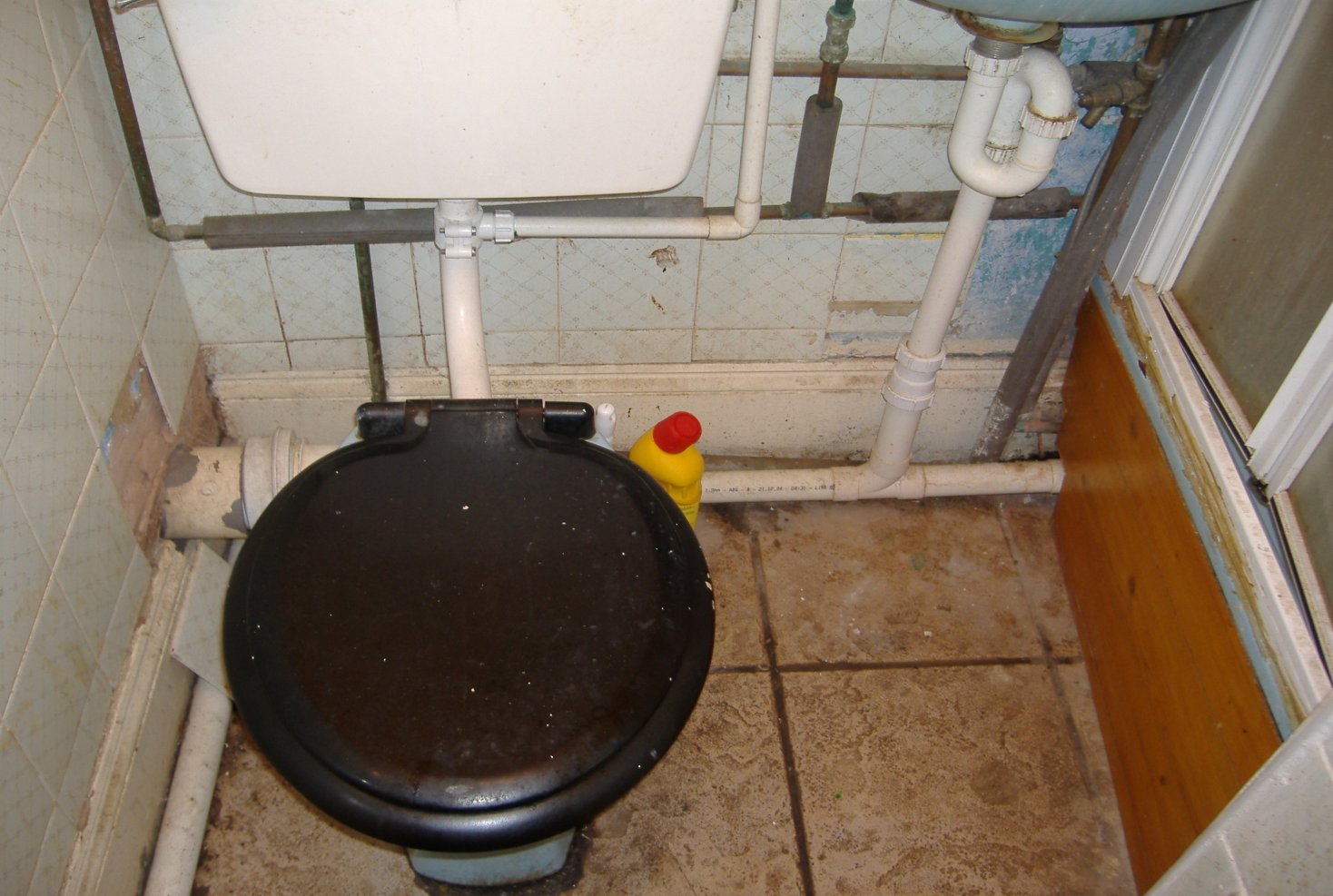
West of England Local Authorities HHSRS Group 19-01
December 2008
Falls associated with Baths etc
Vulnerable age
Persons aged 60 years or over
Related hazards
Position and operability of amenities
HHSRS Operating Guidance:
February 2006
Multiple locations
Yes
No
Secondary hazards
Yes
No
Shower cubicle position in relation to WC and wash hand basin
DESCRIPTION OF HAZARDS
Dwelling: Ground floor flat in an original pre 1920 property
Background: This is a ground floor flat in a converted pre-1920 house. The house was converted approximately 30
years ago into a flat and maisonette without the benefit of Planning Permission or Building Regulations approval. The
overall nature of the flat in terms of it's structure etc differs little from the original. The flat comprises a living room,
bedroom, kitchen and a shower room.
The shower room is very small (around 2.8 square metre) and has an L-shaped footprint. The shower cubicle is within
one of these "legs" and in front of it is the wash hand basin and WC as shown. No ventilation or heating is provided to
the room. The top of shower tray is raised above the finished floor level to a height of around 470mm with an overall
depth of tray of around 100mm. There are no rails provided to assist with getting in and out of the shower. The floor is
covered with ceramic tiling.
LIST OF RELEVANT MATTERS
LIKELIHOOD
OUTCOMES
a
Poor friction
2
a
Projections
3
b
Siting of taps, wastes, light switches etc
-
b
Inadequate space
3
c
Handles & grab rails
3
c
Space heating
3
d
Unstable appliance
-
e
Inadequate space
3
f
Inadequate lighting
-
g
Glare
-
Key
3
Seriously defective
h
Space heating
3
2
Defective
i
Change of levels
3
1
Not satisfactory
-
Satisfactory/NA
Score:
2960
G
H
I
J
< 0.05 0.15 0.3
0.7
1.5
3
7
15
Av: 0.0
RATING
A
B
C
D
E
F
Average likelihood and health outcomes for all persons aged 60 years and over, 1997-1999.
NEW RATING
Av: Nos
Score:
91
G
H
I
J
West of England Local Authorities HHSRS Group 19-01
December 2008
HEALTH AND SAFETY RATING SYSTEM SCORES
Low
High
1 in
18
LIKELIHOOD
Av: Pre 1920 Flat: 2,758
< 4200 2400 1300 750 420 240 130
75
42
24
13
7.5
4
2.5
1.5 >
Justification
The vulnerable group will have particular difficulties with the step into and out of the shower. The poor arrangement of
the facilities combined with the lack of space in which to move and the absence of grab rails compunds this, so
increasing the likelihood of a fall. The lack of space heating will make the room cold and will contribute to reduced
mobility of the vulnerable group. These factors and the poor frictional quality of the floor covering all combine to make
the likelihood of an accident over a 12 month period significantly more likely than national average.
OUTCOMES
Class I
Class II
%
Av: Pre 1920 Flat: 2.8
4.6
RATING SCORES AFTER IMPROVEMENT
IMPROVE
Likelihood to
1 in 320
Outcomes to
2.2
0.1
21.5 76.2
%
Justification
Without relocation or enlargement of the shower room there will always be a hazard associated with the use of the
shower because of the lack of functional space. Improvements could be made to reduce that likelihood by providing
properly located space heating, providing non-slip floor covering, reducing the step to the shower and providing rails
and supports. However such work will not reduce the likelihood to near the national average.
Av: 13
26
38 >
0.1
26
38 >
Av: 21.6
21.5
26
38 >
Av: 75.6
73.8
26
38 >
< 0.05 0.15 0.3
0.7
1.5
3
7
15
Class III
< 0.05 0.15 0.3
0.7
1.5
3
7
15
Class IV
< 0.05 0.15 0.3
0.7
1.5
3
7
15
Justification
The presence of numerous unforgiving projections together with the lack of funcional space between the amenities
increase the chance of both Class I and Class II outcomes from a fall. The lack of space heating may also increase the
severity of harm outcomes.
Av: Pre 1920 Flat: 13
A
B
C
D
E
F