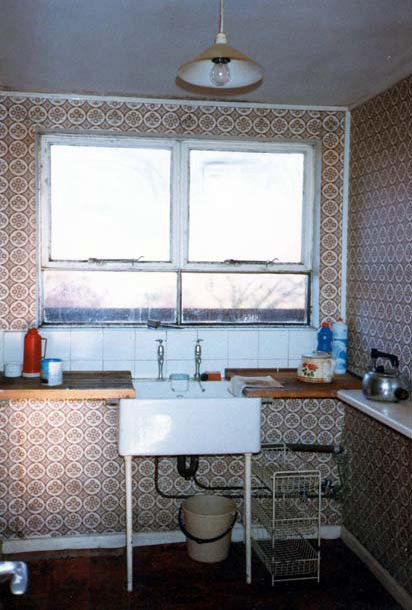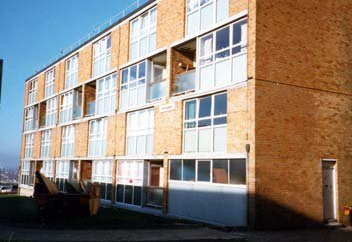

Vulnerable age
All ages
Related hazards
Hot surfaces, Fire, Electrical hazards
Multiple locations
Secondary hazards
A) Kitchen sink and shelf
DESCRIPTION OF HAZARDS
Rear elevation
Cooker socket
Twin socket
Kitchen table
Dwelling:
2 bedroomed 1960s purpose-built flat
Background: This is a second floor, 2 bedroomed flat in a block with balcony access built in the
late 1960s. The kitchen is located behind a small private balcony.
Kitchen amenities: The small kitchen measures 2.4 wide by 2.2 metres in depth. A Belfast sink,
that is cracked, chipped and crazed, is supported by wall brackets and metal front legs, is
positioned under the centre of the window. The sink is supplied with hot and cold water and has
worn and scoured wooden drainers on either side. Located adjacent to the left hand draining board
is a freestanding electric cooker. The space for the refrigerator is located in the opposite corner.
There is a worktop high 300mm deep shelf along one side wall and a low kitchen table. A 1000mm
wide wall unit on the other side wall is the only storage unit provided.
LIST OF RELEVANT MATTERS
LIKELIHOOD & OUTCOMES
A
A
a
Food storage facilities
-
l
Disrepair to cooking facilities
-
b
Impervious surfaces
3
m
Space for cooking facilities
-
c
Disrepair to storage facilities
-
n
Kitchen floor
-
d
Space for fridge and freezer
-
o
Walls and ceilings
-
e
Power sockets
2
p
Impervious finishes
1
f
Sink provision
-
q
Defective seal
-
g
Drainer to sink
3
r
Kitchen lighting
-
h
Kitchen worktops
2
s
Ventilation
-
I
Disrepair
3
j
Provision for cooking
-
Key
3
Seriously defective 1 Not satisfactory
k
Size of cooking facilities
-
2
Defective
- Satisfactory/NA
Yes
Yes
HHSRS VERSION 2
SEPTEMBER 2004
HHSRS VERSION 2
FOOD SAFETY
No
No
IMPROVE
Justification
NEW RATING
Av: Nos
Likelihood to
1 in 3,200
Outcomes to
0.0
2.2 21.5 76.3 %
Improving the facilities for the preparation of food and the amount of storage could be
achieved by removing the wall cabinet and resiting the cooker near the middle of the
adjacent side wall and installing fitted kitchen units with worktops either side. The sink
and drainers could also be replaced with a modern sink fitted above a new sink unit
providing further storage cupboards below the sink and drainer. This would reduce the
rating to average.
Improved
A B C D E F G H
I
J
Average likelihood, outcomes and HHSRS score for hazards associated with food safety
for all persons in 1946-79 dwellings not in multiple occupation, 1997-99
Score
2
HHSRS VERSION 2
SEPTEMBER 2004
HEALTH AND SAFETY RATING SYSTEM SCORES
1946-79 Purpose-built Flat
LIKELIHOOD
1 in
10
Low
High
Average: 5,730
Example
10
< 4200 2400 1300 750 420 240 130
75
42
24
13
7.5
4
2.5
1.5 >
Justification
OUTCOMES
Class I
Class II
Class III
Class IV
Justification
RATING
The only impervious work surface at normal worktop height is given by the narrow shelf
along the right hand wall of the kitchen. Given the inconvience of preparing food on this
shelf or on the low kitchen table, it is likely that one of the large worn wooden drainers
will be used for this purpose and, with its badly worn surface, this could lead to the
cross-contamination of cooked and uncooked foods. The lack of proper worktops is
further exacerbated by the general lack of storage space in this kitchen.
%
Average: 0.0
0.0
< 0.05 0.15 0.3
0.7
1.5
3
7
15
26
38 >
Av: 2.0
2.2
< 0.05 0.15 0.3
0.7
1.5
3
7
15
26
38 >
Av: 22.0
21.5
< 0.05 0.15 0.3
0.7
1.5
3
7
15
26
38 >
Av: 76.0
76.3
< 0.05 0.15 0.3
0.7
1.5
3
7
15
26
38 >
0.0
2.2
21.5
76.3
Although the size of the kitchen and poor facilities increases the risk of food poisoning
occuring in this dwelling, the health outcomes from any such illness are likely to remain
average.
Average: 2
A B C
E F G H
I
J
D+
941
Score
RATING SCORES AFTER IMPROVEMENT