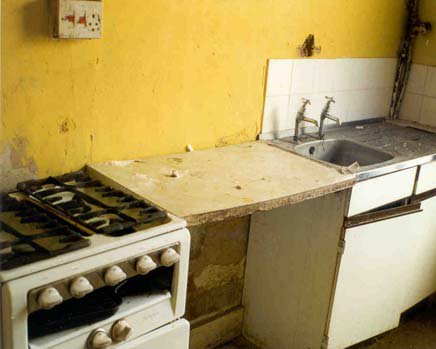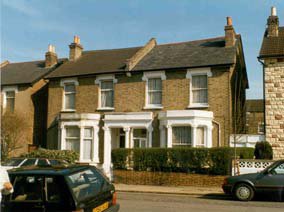

Multiple locations
Secondary hazards
A) Floor plan
1000 mm
Kitchen
b
worktop
750 mm
e
500 mm
1500 mm
DESCRIPTION OF HAZARDS
Dwelling:
Pre 1920, semi-detached house
Background: Narrow kitchen: The small kitchen is 2.5 m long by 1.5 m wide. Arranged at one end of one of the
longer walls is a 1000 x 500 mm, single drainer sink above a sink unit, with a drawer and cupboards below, and a
500 x 500 mm freestanding gas cooker at the other end.
A)
Kitchen worktop: A worktop is provided by a crudely cut and bowed 750 x 500 mm sheet of strawboard
spanning between the sink and cooker. Other than the cupboards and drawer under the sink, there are no
provisions for the storage of food or kitchen equiment. Provision for a small refrigerator under the worktop is
given by the single socket in the wall above the edge of the cooker, but this is the one and only electrical power
outlet in the kitchen.
This would also put the refrigerator close to the existing, poorly insulated cooker.
LIST OF RELEVANT MATTERS
LIKELIHOOD & OUTCOMES
A
A
a
Food storage facilities
3
l
Disrepair to cooking facilities
-
b
Impervious surfaces
3
m
Space for cooking facilities
-
c
Disrepair to storage facilities
1
n
Kitchen floor
-
d
Space for fridge and freezer
1
o
Walls and ceilings
-
e
Power sockets
3
p
Impervious finishes
1
f
Sink provision
-
q
Defective seal
-
g
Drainer to sink
-
r
Kitchen lighting
-
h
Kitchen worktops
2
s
Ventilation
1
I
Disrepair
3
j
Provision for cooking
-
Key
3
Seriously defective 1 Not satisfactory
k
Size of cooking facilities
-
2
Defective
- Satisfactory/NA
HHSRS VERSION 2
SEPTEMBER 2004
HHSRS VERSION 2
FOOD SAFETY
Vulnerable age
All ages
Related hazards
Hot surfaces, Fire, Electrical hazards
A) Kitchen worktop
Yes
Yes
No
No
Improved
Likelihood to
1 in
320
Outcomes to
0.0
2.2 21.5 76.3 %
Improving the facilities for the preparation and cooking of food could be achieved by
resiting the sink under the window and the cooker half way along the side wall, leaving
space for properly designed units with impervious worktops either side of the cooker.
Additional electric socket outlets should also be provided.
A B C D E F G
Av: 3
I
J
H
Average likelihood, outcomes and HHSRS score for hazards associated with food safety for
all persons in pre 1920 dwellings not in multiple occupation, 1997-99
Score
29
HHSRS VERSION 2
SEPTEMBER 2004
HEALTH AND SAFETY RATING SYSTEM SCORES
Pre 1920 House
LIKELIHOOD
1 in
2
Example
2
2.5
1.5 >
Low
High
Average: 3,590
< 4200 2400 1300 750 420 240 130
75
42
24
13
7.5
4
Justification
OUTCOMES
Class I
Class II
Class III
Class IV
Justification
RATING
The unstable worktop is not of a sufficient area to accommodate the normal range of
kitchen equipment and ensure the separation of cooked and uncooked foods. The latter
fault is heightened by its porous surface and poor cleanability. With only one socket
available the chances of any refrigerator being accidently left disconnected is also
increased. Overall, the risk of food poisoning over the next twelve months is extremely
likely.
%
Average: 0.0
0.0
< 0.05 0.15 0.3
0.7
1.5
3
7
15
26
38 >
Av: 2.0
2.2
< 0.05 0.15 0.3
0.7
1.5
3
7
15
26
38 >
Av: 22.0
21.5
< 0.05 0.15 0.3
0.7
1.5
3
7
15
26
38 >
Av: 76.0
76.3
< 0.05 0.15 0.3
0.7
1.5
3
7
15
26
38 >
0.0
2.2
21.5
76.3
Although the small size and poor facilities of the kitchen substantially increases the risk of
food poisoning occuring in this dwelling, the health outcome from any such outbreak
remain average.
Average: 3
A B+ C D E F G H
I
J
4706
Score
RATING SCORES AFTER IMPROVEMENT
IMPROVE
Justification
NEW RATING
Av: Nos