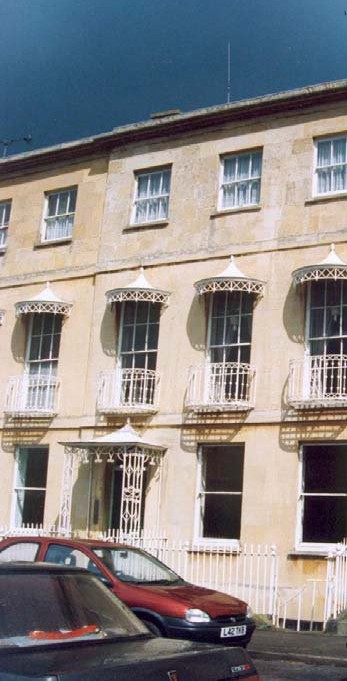
A
-
Seriously defective
Defective
Not satisfactory
Satisfactory/NA
All ages
Fire
NOISE
Vulnerable age
Related hazards
HHSRS VERSION 2
SEPTEMBER 2004
HHSRS VERSION 2
Multiple locations
Yes
No
Secondary hazards
Yes
No
Plan of 1st floor
Kitchen
Bathroom
up
Common
stairs
1st Floor Flat
down
Living room
up
1st/2nd Floor Maisonette
Bedroom
Living room
DESCRIPTION OF HAZARDS
Dwelling: 1st floor flat in Regency mid-terraced house.
Background: This is a four storey Regency terraced house, with a two storey back addition,
situated on a quiet street. The house was converted in the 1960s to provide four self-contained flats
for rent - with flats in the basement and on the ground floor, a one bedroom flat on the first floor and
a further maisonette on the first and top floors. The large first floor front room in the original house
has been divided with a partition wall to provide the bedroom for the 1st floor flat and the living room
of the 1st/2nd floor maisonette. This partition wall provides poor sound insulation between the two
dwellings. The other internal and external 'party' walls to the first floor flat follow the original
structural walls and provide adequate sound insulation, as do the floors and ceilings which are of
traditional timber and lath and plaster construction.
LIST OF RELEVANT MATTERS
# Secondary hazards
-
None
Key
3
2
1
-
LIKELIHOOD & OUTCOMES
A
a
Site of dwelling
-
b
Internal insulation
3
c
External insulation
-
d
Disrepair
-
e
Siting of plumbing
-
f
Equipment - noisy
-
g
Door closers
-
A B C D E F G H
I
J
Average likelihood, outcomes and HHSRS score for hazards associated with noise for all
persons in pre 1920 houses in multiple occupation, 1997-99.
Score
HHSRS VERSION 2
SEPTEMBER 2004
HEALTH AND SAFETY RATING SYSTEM SCORES
Pre 1920 converted s/c Flat
1 in
6
LIKELIHOOD
Low
High
Average: 620
Example
6
< 4200 2400 1300 750 420 240 130
75
42
24
13
7.5
4
2.5
1.5 >
Justification
OUTCOMES
Class I
Class II
Class III
Class IV
Justification
RATING
The partition wall dividing the original front first floor room comprises 4 by 2 inch studs
with plasterboard and skim both sides, with no insulation or filling of any kind. Although
solidly built, the construction of this wall and the fact that it separates the living room in
the 1st/2nd floor maisonette from the only bedroom in the 1st floor flat, means that there
is a high likelihood that any occupant/s of that 1st floor flat will be disturbed by normal
activity in the maisonette and will lose privacy (and vice versa).
%
Average: 0.0
0.0
< 0.05 0.15 0.3
0.7
1.5
3
7
15
26
38 >
Av: 1.0
1.0
< 0.05 0.15 0.3
0.7
1.5
3
7
15
26
38 >
Av: 9.0
10.0
< 0.05 0.15 0.3
0.7
1.5
3
7
15
26
38 >
Av: 90.0
89.0
< 0.05 0.15 0.3
0.7
1.5
3
7
15
26
38 >
4
0.0
1.0
10.0
89.0
Despite the high likelihood of activity in the maisonette causing some disturbance to the
occupant/s of the flat, particularly at night, the spread of health outcomes is judged to be
average for the hazard.
Average: 7
I
J
Example
A B C D E F G H
815
Score
RATING SCORES AFTER IMPROVEMENT
IMPROVE
Justification
NEW RATING
Av: Nos
Likelihood to
1 in 1,000
Outcomes to
0
1.0 10.0
89 %
Demolishing the existing internal 'party' wall between the the bedroom of the first floor
flat and the living room of the top maisonette and replacing it with one built to current
Building Regulation standards would reduce the likelihood to better than average and the
outcomes to average for pre 1920 converted dwellings. However, to improve fire safety,
other works are required to avoid the only means of escape from the bedroom being via
the living room.
Improved