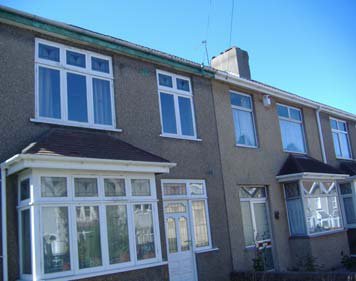
DESCRIPTION OF HAZARDS
BCC 14 August 2007
Persons of any age
None
Ground Floor (Part)
Noise
Vulnerable age
Related hazards
First Floor
Background: The property was converted into five bedsits approximately 10 years ago. It comprises two bed/living
rooms and a shared kitchen on the ground floor, and three bed/living rooms and a shared bathroom on the first
floor. There are five single-person households.
Floor construction between the ground and first floor front bed/living rooms is approximately 200mm deep floor joist
at around 450mm centres with butt-edged floorboards over and a lathe and plaster ceiling. There is no insulation
material in the floor cavity. The partition wall between the unit being rated and the first floor rear bed/living room is a
single skin of plastered brickwork. The partition wall with the first floor front right bed/living room is a plasterboard
faced timber stud partition with no insulation material within the studwork. All internal doors within the property are
standard, hollow core, flush doors. The window to the dwelling is an original timber framed, single glazed, casement
in reasonable repair. The road in front is a typical suburban road and not a main thoroughfare.
LIST OF RELEVANT MATTERS
LIKELIHOOD & HARM OUTCOMES
a
Site of dwelling
-
Key
b
Internal insulation
3
3
Seriously defective
c
External insulation
1
2
Defective
d
Disrepair
-
1
Not satisfactory
e
Siting of plumbing
-
-
Satisfactory/NA
f
Equipment
-
Compounding matters - none
g
Door closers
-
HHSRS: July 2007
Multiple locations
Yes
No
Secondary hazards
Yes
No
First Floor Front Left Hand Bed/Living
Room (top left hand room of premises on
left hand side of picture)
Dwelling: First floor front left hand bed/living room within a two
storey, inter-war, property
Score: 815
A B C D E F G H
I
J
a property of this age and type.
Av: 1920-45 HMO: 7
There is nothing to justify changing the spread of harms from the average for
Justificationustification:
RATING
RATING SCORES AFTER IMPROVEMENT
IMPROVE
Likelihood to
1 in 560
Outcomes to
0
1.0
10.0
89.0
%
Justification: Providing acoustic Insulation to the party floor and partition walls between adjacent dwellings to
current building regulation standard together with replacement of the standard hollow core doors with heavier half
hour fire doors will reduce the likelihood of harm to near or better than average.
Av: 7
Average likelihood and health outcomes for persons of all ages,1997-1999.
NEW RATING
Av: Nos
Score: 8
A B C D E F G H
I
J
BCC 14 August 2007
HEALTH AND SAFETY RATING SYSTEM SCORES
Low
High
1 in
6
LIKELIHOOD
Av: 1920-45 HMO: 670
< 4200 2400 1300 750 420 240 130
75
42
24
13
7.5
4
2.5
1.5 >
Justification: The lack of any sound insulation to attenuate the transmission of sound between the different
bedsits substantially increases the likelihood of an occurrence during the next 12 months. While the bedsit is
located on the first floor it is inevitable that there will be different activities and lifestyles co-existing within the
property. The limited sound attenuation means there is a high likelihood of loss of privacy and disturbance from
normal domestic activities in the adjacent dwelling units. In addition, although remote from the bathroom and
kitchen, there will still be noise from the common landing and stairway. The likelihood of disturbance and stress
high.
OUTCOMES
Class I
Class II
%
Av: 1920-45 HMO: 0
0
< 0.05 0.15 0.3
0.7
1.5
3
7
15
26
38 >
Av: 1
1
< 0.05 0.15 0.3
0.7
1.5
3
7
15
26
38 >
Av: 9
Class III
10
< 0.05 0.15 0.3
0.7
1.5
3
7
15
26
38 >
Av: 90
Class IV
89
< 0.05 0.15 0.3
0.7
1.5
3
7
15
26
38 >