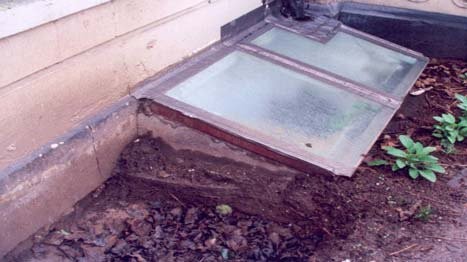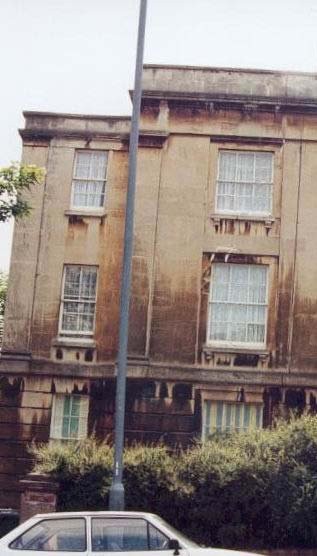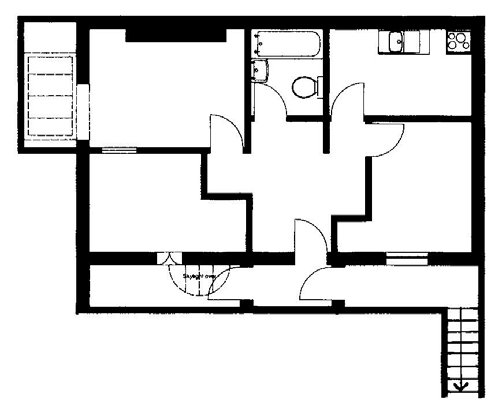


HHSRS VERSION 2
SEPTEMBER 2004
HHSRS VERSION 2
LIGHTING
Vulnerable age
Related hazards
Front elevation
All ages
Fire
Yes
Yes
Kitchen
No
No
Multiple locations
Secondary hazards
Skylight over
Living room
Inner hall
Dwelling:
Front garden
Dead light
Bedroom 2
Glazed doors
Skylight over
covered passage
Plan of basement flat
Skylight over front passage
DESCRIPTION OF HAZARDS
Basement flat under Georgian villa
This two bedroom basement flat, in a large 4-storey Georgian villa converted into self-contained flats, lies
almost totally underground. Only the first bedroom has a normal window to the outside and this overlooks a
narrow entrance trench. The living room is lit by a large skylight constructed over the adjacent light well
which forms an extension to the room. The second bedroom is lit by borrowed light through a deadlight
from the living room and through glazed doors from the adjacent front passage which is lit by a smaller
skylight. The mechanically ventilated kitchen, bathroom, and inner hall have no means of natural lighting.
There are no normal eye-level views from any of the rooms in the flat, other than a restricted view of the
garden from the 1st bedroom.
LIST OF RELEVANT MATTERS
# Secondary hazards
-
3
-
-
Key
3
Seriously defective
-
2
Defective
3
1
Not satisfactory
3
-
Satisfactory
Lobby
Bedroom 1
Entrance trench
LIKELIHOOD & OUTCOMES
a
Obstruction - of windows
b
Size, shape and position
c
Position of artificial lighting
d
Control of artificial lighting
e
Glare etc
f
Window view
g
Outlook
A B C D E F G
H
I
J
Average likelihood, outcomes and HHSRS score for hazards from inadequate lighting for all
persons in all dwellings, 1995-96
Score
HHSRS VERSION 2
SEPTEMBER 2004
HEALTH AND SAFETY RATING SYSTEM SCORES
Pre 1920 converted s/c Flat
LIKELIHOOD
1 in
1
Low
High
Average: 50,825
Example
1
< 4200 2400 1300 750 420 240 130
75
42
24
13
7.5
4
2.5
1.5 >
Justification
OUTCOMES
Class I
Class II
Class III
Class IV
Justification
RATING
Wherever you are in this dwelling, you would be aware that it was built underground.
Only the first bedroom provides anything near the natural lighting conditions and outlook
that one would expect from a dwelling. The living room has barely adequate light but no
outlook, while all the remaining rooms are clearly devoid of both natural light and any
outlook whatsoever. Apart from the difficulty of reading without artificial light, it is likely
that most people would also suffer some psychological harm from living in the dwelling for
a year or more.
%
Average: 0.1
32
0.1
< 0.05 0.15 0.3
0.7
1.5
3
7
15
26
38 >
Av: 0.9
1.0
< 0.05 0.15 0.3
0.7
1.5
3
7
15
26
38 >
Av: 9.0
10.0
< 0.05 0.15 0.3
0.7
1.5
3
7
15
26
38 >
Av: 90.0
88.9
< 0.05 0.15 0.3
0.7
1.5
3
7
15
26
38 >
There is nothing to suggest that the outcomes will vary from the average.
Example
A B
Average: <1
C D E F G H
I
J
0.1
1.0
10.0
88.9
5889
Score
RATING SCORES AFTER IMPROVEMENT
IMPROVE
Justification
NEW RATING
Av: Nos
Likelihood to
1 in 180
Outcomes to
0.1
1.0 10.0 88.9 %
To improve the natural lighting and outlook from this dwelling would require the digging
out of the side garden to form a series of terraces dropping down to the living room and
2nd bedroom respectively. However, both the kitchen and bathroom would need to
remain internal. Consequently, the score would still remain higher than average after
such improvement.
Improved
Av: <1