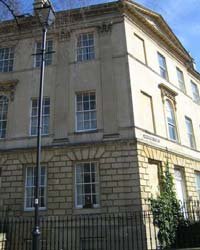
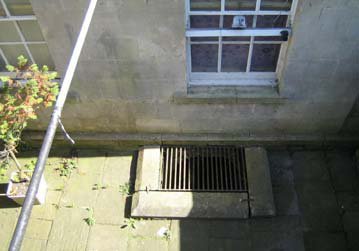
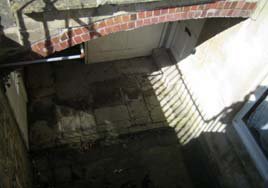
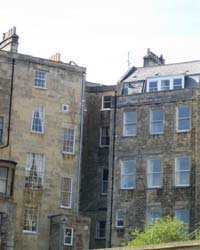
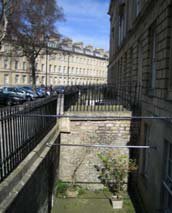
BCC 13-02 June 2007
LIGHTING
Vulnerable age
No particular age group
Related hazards
None
DESCRIPTION OF HAZARDS
Front & Rear Elevations
HHSRS Operating Guidance 2006: 5/07
Multiple locations
Yes
No
Secondary hazards
No
No
Dwelling: Basement/Sub-basement maisonette in a six- storey
pre-1920 converted property.
Light well to lounge-diner in rear courtyard with
bedroom windows above
None
LIST OF RELEVANT MATTERS
LIKELIHOOD & OUTCOMES
Compounding matters -
a
Obstruction
3
Key
3
Seriously defective
b
Size, shape, position
-
2
Defective
c
Position of artificial lighting
-
1
Not satisfactory
d
Control of artificial lighting
-
-
Satisfactory/NA
e
Glare etc.
-
f
Window view
3
g
Outlook
3
Front Entrance to
Basement Level
Front Courtyard
Background: This a maisonette on the lower two stories of a listed Georgian property converted into 5 separate
flats. It has it's own entrance at basement level and comprises a kitchen, bathroom and lounge-diner at sub-
basement level and three bedrooms and a further bathroom on the basement floor. All the rooms at this level are
below ground but have windows which look out onto courtyards and face ground level (at ceiling height) within
1800-2500mm. The rear courtyard provides recreational space with a reasonable outlook. That at the front is the
smaller of the two and offers less of an outlook. Natural lighting is reasonable at the basement level. The sub-
basement kitchen receives natural light via a small light-well as does the lounge-diner but on two sides. These
rooms have no outlook. The bathroom has artificial lighting and ventilation only.
OUTCOMES
Av: 0.1
Class I
< 0.05 0.15 0.3
0.7
1.5
3
7
15
26
38 >
Av: 0.9
Class II
< 0.05 0.15 0.3
0.7
1.5
3
7
15
26
38 >
Av: 9.0
Class III
< 0.05 0.15 0.3
0.7
1.5
3
7
15
26
38 >
Class IV
< 0.05 0.15 0.3
0.7
1.5
3
7
15
26
38 >
Justification
There is nothing to justify changing the spread of outcomes from the national average.
Av: All dwellings: <1
A B C D E
F
G H
I
J
RATING
%
Av: 90.0
Score:
RATING SCORES AFTER IMPROVEMENT
IMPROVE
Likelihood to
1 in 180
Outcomes to
0.1
1.0 10.0 88.9
%
Justification
The local planning authority has indicated that listed building consent would not be available to alter the
configuration of the courtyard areas and woud pemit no more than a 20% increase in the size of the sub-basement
light-wells. It is not practicable to alter the size of the courtyards or to reduce levels. The planning restrictions
mean only a small amount of work to enlarge the lightwells can be undertaken to reduce the likelihood. It may be
possible to reverse of location of the accommodation i.e, bedrooms relocated to the sub basement and kitchen and
living area to the basement level which would reduce the likelihood marginally.
Av: <1
A B C D E
F
G H
I
J
Average likelihood, outcomes and HHSRS score for hazards from inadequate lighting for all
person in all dwellings,1995-96.
NEW RATING
Av: Nos
Score: 32
BCC 13-02 June 2007
HEALTH AND SAFETY RATING SYSTEM SCORES
1 in
100
LIKELIHOOD
Low
High
Av: All dwellings: 50,825
< 4200 2400 1300 750 420 240 130
75
42
24
13
7.5
4
2.5
1.5 >
Justification
Most rooms have adequate natural lighting levels but poor to very poor outlooks onto courtyards. (The lack of
natural lighting or outlooks to the bathroom is not considered significant). In the two rooms having the poorest
outlook and natural lighting, kitchen and lounge–diner, it will be hard to carry out normal domestic activities witho
artificial lighting. These factors justify increasing the likelihood of a hazardous occurrence significantly. However,
this is ameliorated somewhat by reasonable levels of natural lighting in most other rooms and the outlooks over the
recreation space.
0.1
1
10
88.9
58